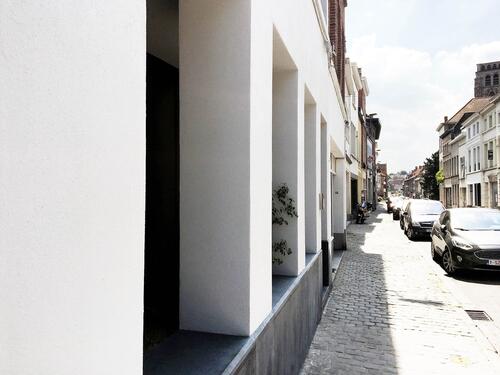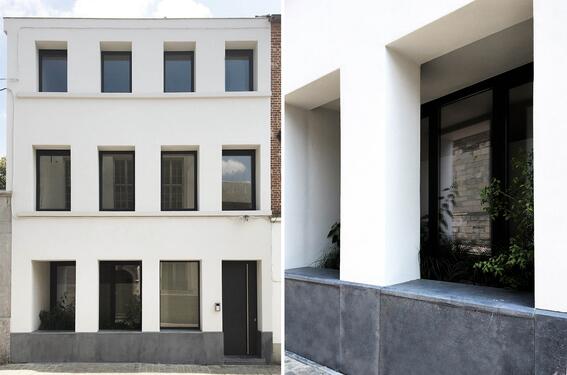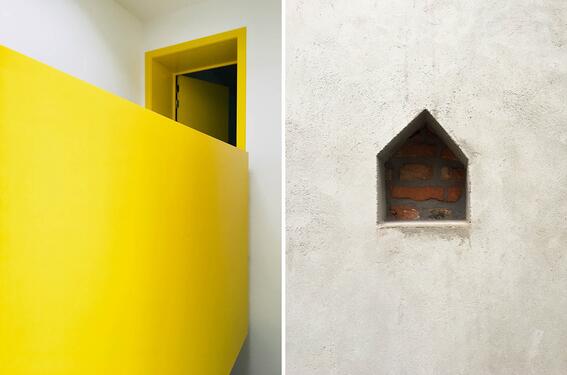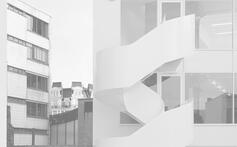- Project
DUQSNOY
- Architect
AUDE Architectes
- Programme
- The project involves the renovation and extension of a house to create three new apartments and an office. The approach is very simple, the street facade is renovated, remaining almost similar to the existing one. To rebuild the rhythm of the facade, a new overmantel is added to the location of the existing garage door.
- About
- At this location, at the entrance to the building, a slight setback makes it possible to create a distance between the ground floor apartment and the public space. At the rear, the existing annexes are destroyed to build a new extension which accommodates vertical circulation. A small patio articulates the two volumes together and brings light to the apartments.
- Typology
- Logements multiples
- Status
- Construit
- Year of conception
- 2011






















