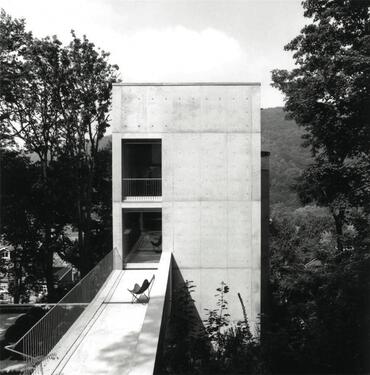- Project
Private house
- Architect
Bruno Albert Architecte & Associés S.C
- Programme
- The strong downslope and the constraints of the project had a huge influence on the organisation of the plan: garage on the ground floor, professional office with library on the first floor and second floors. Lounge, kitchen on the third, bedrooms and bathroom on the fourth floor.
- Typology
- Maisons privées
- Status
- Construit
- Year of conception
- 2001
- Year of delivery
- 2003
- Client
- Serge Delsemme
- Constructed area
- 320 m² m2








