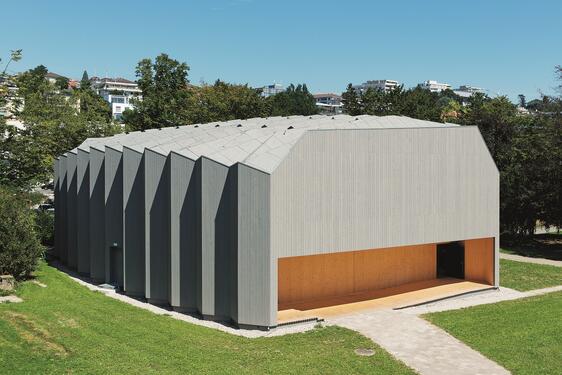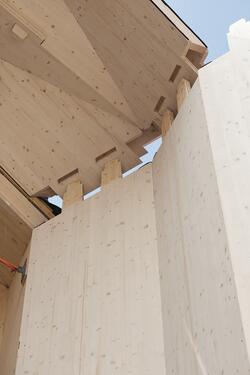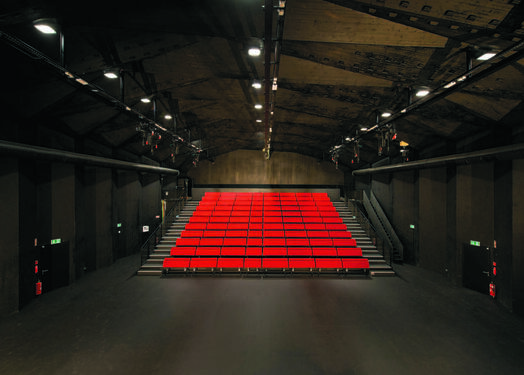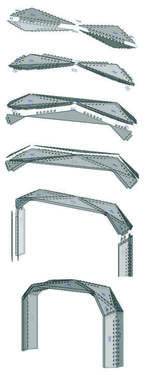The Vidy-Lausanne Theatre Pavilion is the prototype of a new type of construction whose structure and assemblies are made with wood-wood connectors by interlocking. This architecture, the result of a technological transfer from the IBOIS laboratory, integrates the constraints of the site and the challenges of cost and deadline control, clean site and sustainable construction. The double-ply assembly technique developed for this building uses folded panels that are both a load-bearing structure and cladding. The walls and eleven arches of the Pavilion roof are fully designed in wood panels and assembled without metal elements. The jointing technique used is inspired by one of the oldest methods used for wooden constructions, dovetail wood-wood joints, the precise and specific cutting of which was made possible by the development of automated joinery. IBOIS' research applied to the Pavilion has led to the development of a supporting structure that can stretch over a distance of 16 to 20 m without pillars and with a panel thickness of only 45 mm. The distance between the two layers is 300 mm. The hollow space with a depth of 210 mm accommodates the insulation which is made of cellulose wadding. The use of domestic wood, guarantees a very low environmental impact: CO2 absorption when the wood is alive, minimal emissions for transport, processing and construction, sustainability and renewal with no impact on the climate.
- Typology
- Culture
- Status
- Construit
- Year of conception
- 2015
- Year of delivery
- 2017
- Client
- Théâtre de Vidy-Lausanne
- Constructed area
- 540 m2











