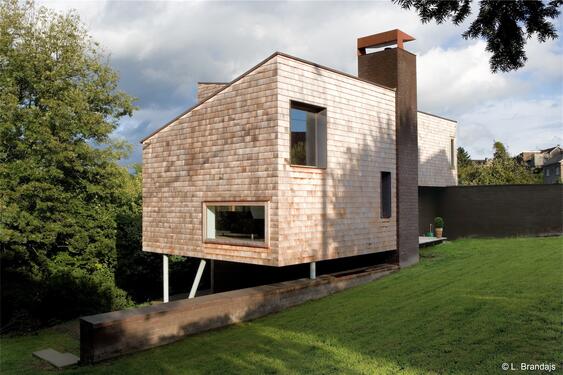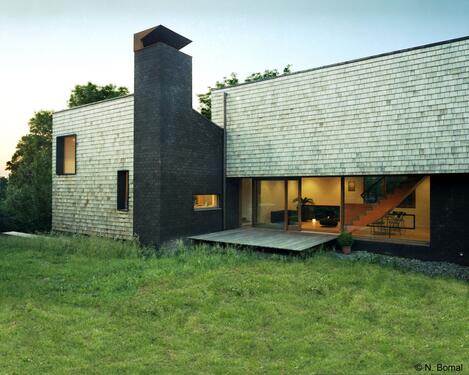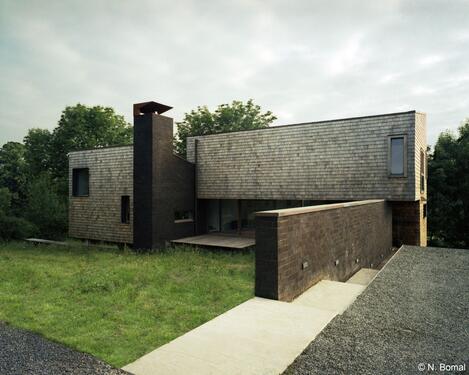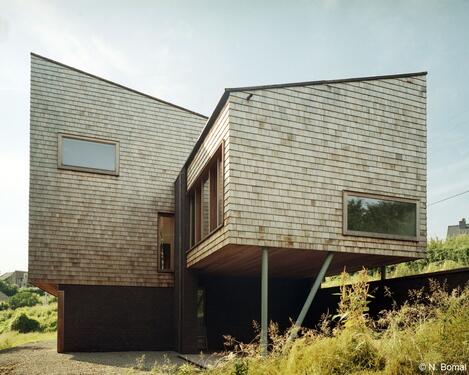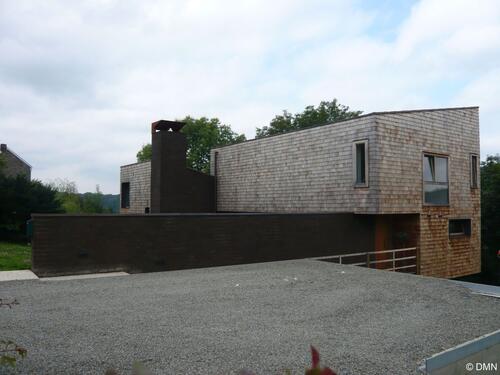- Project
Private house
- Architect
- Programme
- A single family home with 3 bedrooms and offices that is built on an extremely challenging plot. The foundation is in heavy masonry. Its above ground volumes are comprised of a wooden structure. The retaining walls, that stretch out and end up in the relief of the plot, anchor the structure close to the land. The horizontal dominant of the front facade, the very slightly inclined roof and the aerial volume of the lounge minimise the visual impact of the construction on the landscape and open up views over the valley.
- Typology
- Maisons privées
- Status
- Construit
- Year of conception
- 2005
- Year of delivery
- 2007
- Client
- Mme Malmedy
- Total budget
- 325 000 euros HTVA €
- Per m² budget
- 1 200 euros HTVA (y compris mo
- Constructed area
- 270 m² m2
rue Chéra de la Gombe
4130 Montfort-Esneux
Belgium
More information
DMN Architecture

