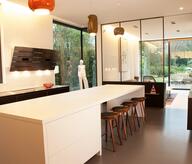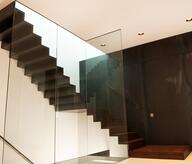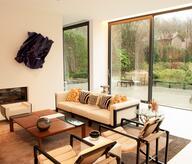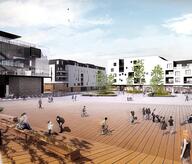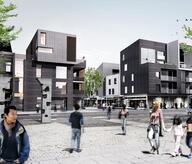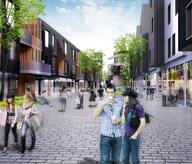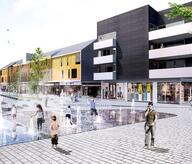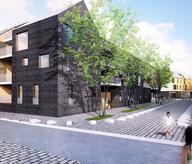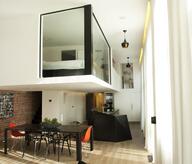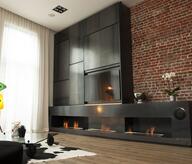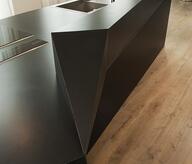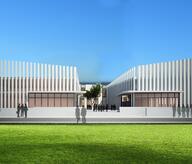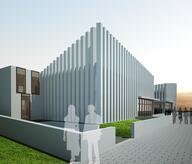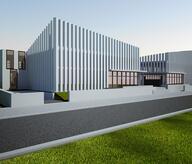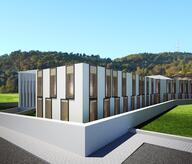" The international competition asked participants to design a new city hall to accommodate office spaces for central administration, archives and mixed use areas. The project is divided into two major forms that bookend a public open courtyard. Connected by a bright red bridge, the two arms house the major program areas and open to a landscaped area for the public to enjoy. The geometric form offers a break from the surrounding structures, emphasizing the importance of this communal structure. The faceted facade fuses the natural and the synthetic as sections of greenery are scattered among sections of glass. Inside, bright warm colors greet workers, a drastic change from the typical office color palette." By Karen Cliento / February 2010 / Archdaily.com
- Typology
- Bureaux
- Status
- En construction
- Year of conception
- 2009
- Year of delivery
- 2015
- Client
- Ville de Herstal
- Total budget
- 15.500.000 €

