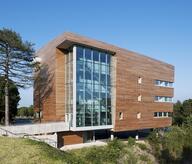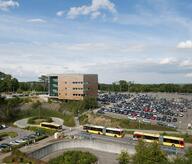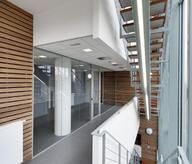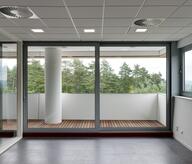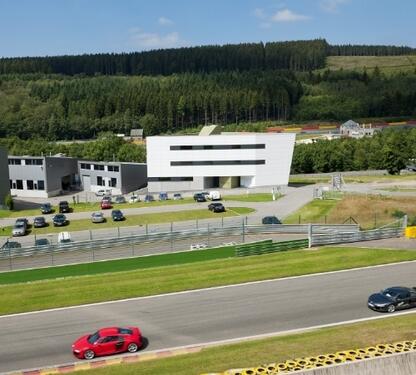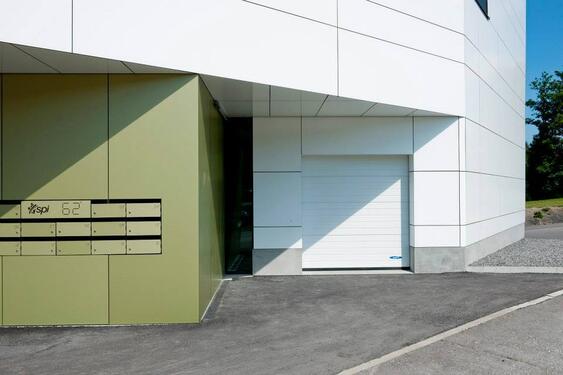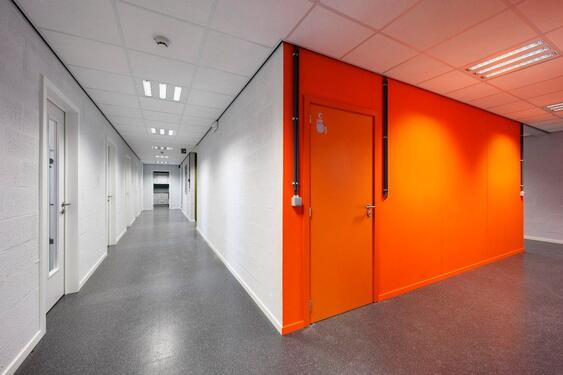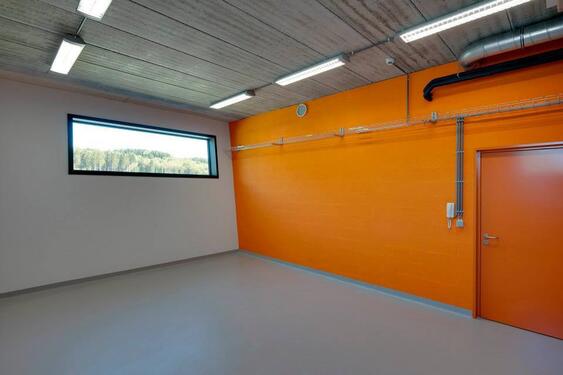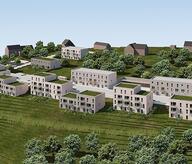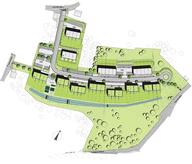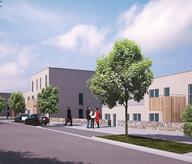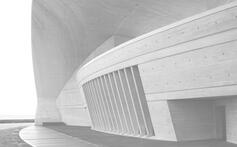- Project
BUSINESS SPACE SPA-FRANCORCHAMPS
- Architect
Gérard-Lemaire & Associés
- Programme
- The programme includes 800 m² of workshops (15 25 m² to 55 m² cells) and 120 m² of offices (6 16 m² offices and a 20 m² meeting room).
- About
- The incubator of active businesses in the field of car mechanical is integrated to the automobile campus of Francorchamps to establish a synergy with the formation centre of the FOREM. The specific size of the field, the programme’s imposed surface areas, and the North facade’s slope have contributed to gain a sculptural volume on 4 levels, pulled out from a brute mass settled in the ground. With this site entirely dedicated to competition and speed, we wanted to create a dynamic building, even “aerodynamics”. The horizontality of the cladding boards as well as the long sets of black frames outlined in the white mass are there to reinforce this idea. The facades are perfect plans, the whole of the details and connectors are thought to reinforce the volume’s smooth and complete aspect. The vertical circulations are marked, on the inside as well as on the outside, with a green cladding of a different texture than the one of the main volume. This whole is visible at level 0 (attracting towards the entrance area) and also on the roof (access volume on the roof).
- Typology
- Bureaux
- Status
- Construit
- Year of delivery
- 2012
- Client
- SPI - Rue du Vertbois 11 à 4000 LIEGE
- Total budget
- 1.359.945 €
Campus Automibile, Route du Circuit 60
4970 Francorchamps
BelgiumMore information
Gérard-Lemaire & AssociésOther projects
Other projects
- BOTACLINIC2009Liège
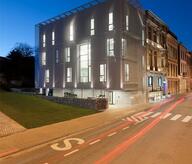
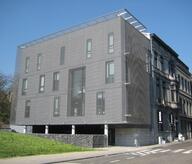
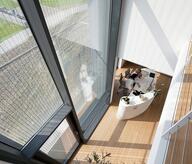
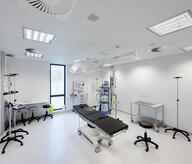
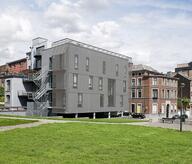
- IMPRIMERIE VERVINCKT&FILS2012 – 2014Liege
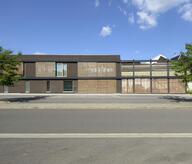
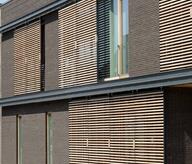
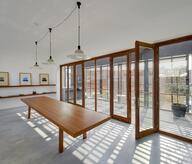
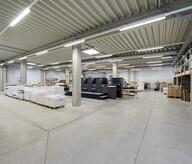
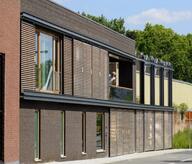
- PROJET GIGA SPI2009 – 2011Liege
