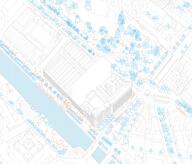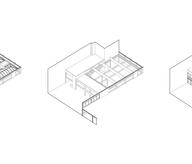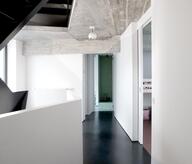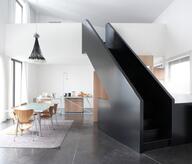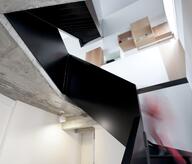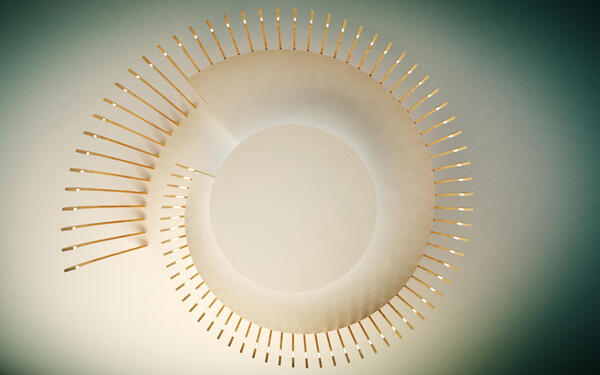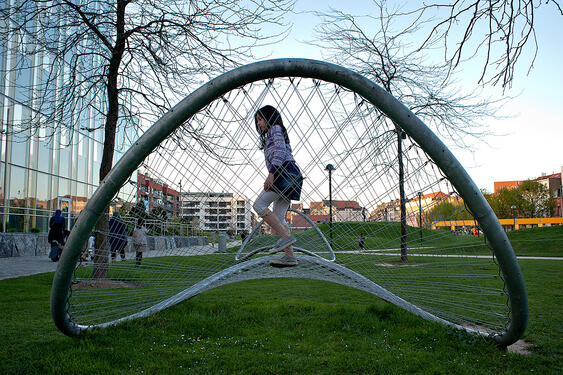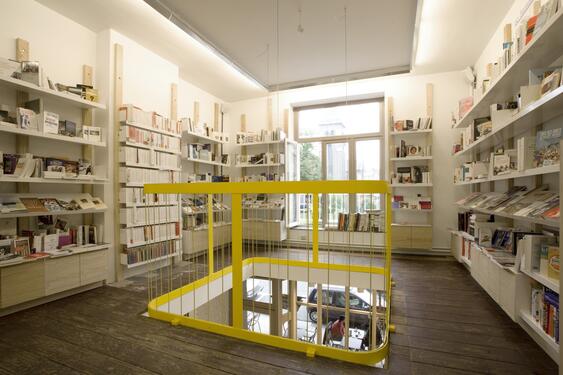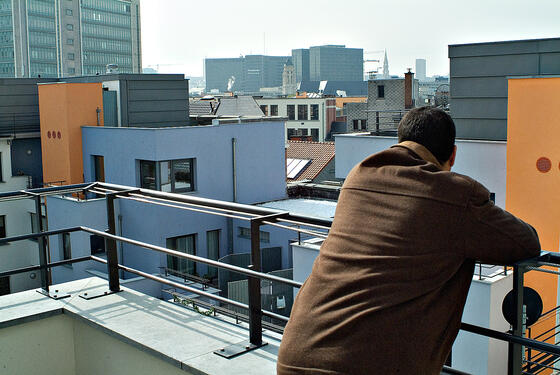The main issue for this project was not to alter this bookshop the neighborhood was very fond of. The space had to become more open and functional, without betraying the original atmosphere. Transformation proceeded little by little. The whole appears to be a sum of smaller interventions: partitions were torn down, a mezzanine now links the ground floor to the first floor. We removed the most we could in order to turn it into a bare volume. Some ancient elements were thus revealed and kept. The new custom furniture is made of simply shaped natural wood and thin sheets of white steel reminding of folded paper. This variety of means and decisions gave birth to a contrasted yet unified ensemble. Messy yet under control, raw but neat.
- Typology
- Vente et commerce
- Status
- Construit
- Year of conception
- 2010
- Year of delivery
- 2010
- Client
- Candide sa
- Total budget
- 260 000 € HTVA €
- Per m² budget
- 210 m²


