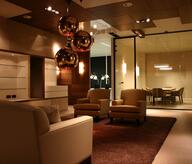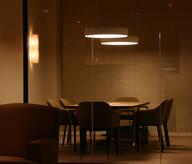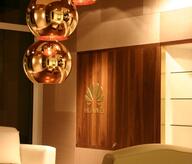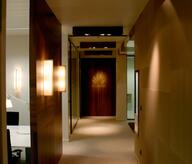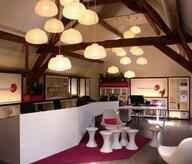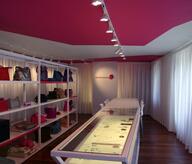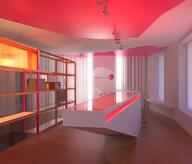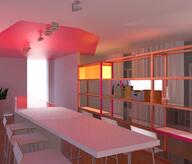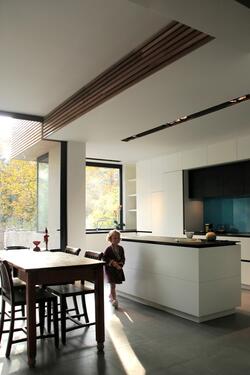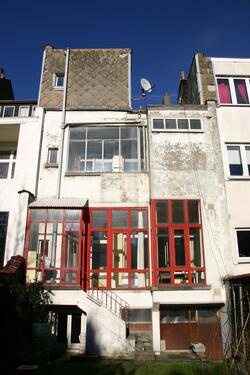The house had beautiful volumes. The rear side was an incoherent cluster of extensions that was keeping the southern light away. The project is a dialog between classic and contemporary. The authentic elements were preserved and emphasized, sometimes dismounted and reintegrated elsewhere, like the quadruple door frames. The rear side presents a cedar volume hanging to a plastered concrete frame. This composition creates a giant alcove creates intimacy and increases the connection with the garden. The link between outside and inside was one of the biggest concerns. The cedar volume penetrates the kitchen along the ceiling, the floor material between kitchen and terrace is similar, the kitchen furnitures extend to the terrace, the side bedroom windows have a view on big hanging plants.
- Typology
- Maisons privées
- Status
- Construit
- Year of conception
- 2008
- Year of delivery
- 2009
