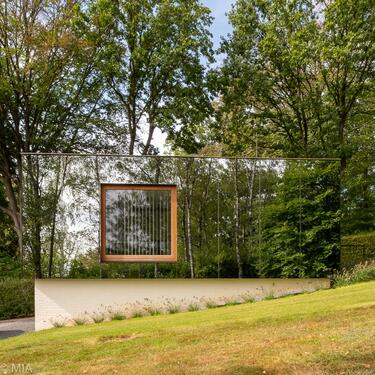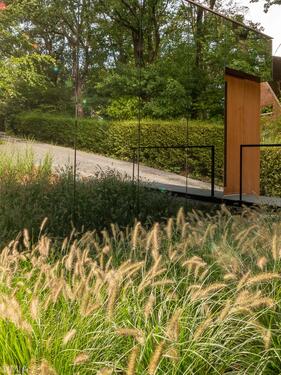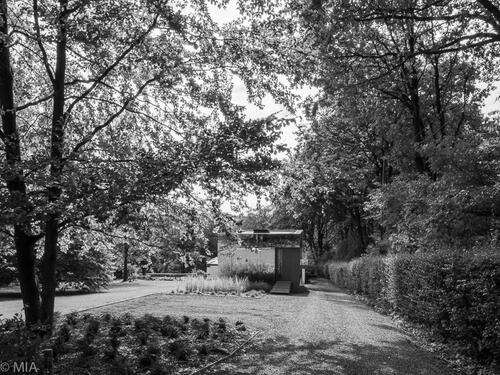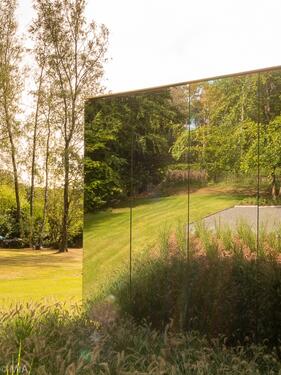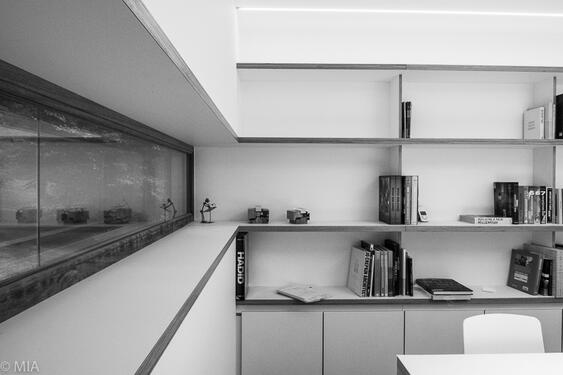The volume is located in the extension of a house built in the 1970s in a heavily wooded environment, in front of the garages, whose architectural language it uses for the base (painted bricks, masonry heads, height). The "mirror box", which houses the professional functions, is placed on this base. This volume is covered with a mirror skin in order to "disappear" in its environment. Thanks to the high reflective capacity of this cladding, the new building literally blends into the site. In an almost surreal way, the large square bay of the office gives the impression, from the garden, of an immersion in the interior space, through a cut in the vegetation placed on a brick base. The other bays are hidden behind the translucent skin (SGG Mirastar® glass), so they are only visible at nightfall. Access is via a small metal grating walkway, floating above a cloud of grasses, which leads to a wooden door uncovered by the extrusion of the mirror skin on the northwest corner. From the workspace, the wide opening to the garden reduces the interior/exterior boundary and allows one to feel immersed in the direct environment. The building was built in "wood frame" (I-beam) with a thickness of 30 to 36cm filled with insulation, which makes it particularly energy efficient.
- Typology
- Bureaux
- Status
- Construit
- Year of conception
- 2019
- Year of delivery
- 2020
- Client
- MIA architecture
- Total budget
- 170000 €
- Per m² budget
- 2830
- Constructed area
- 60 m2

