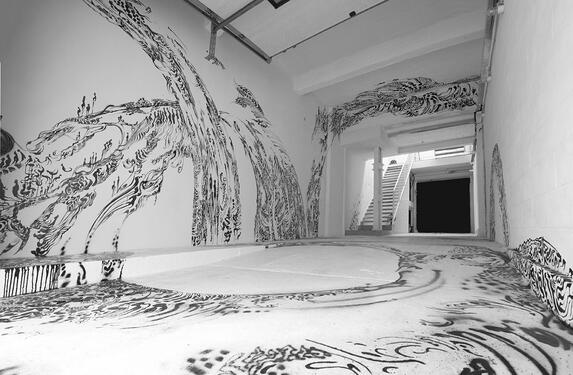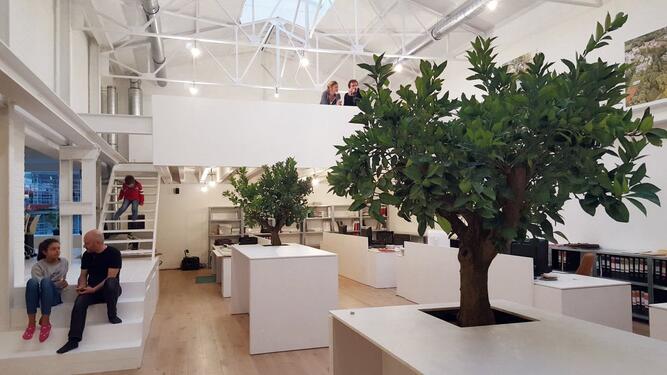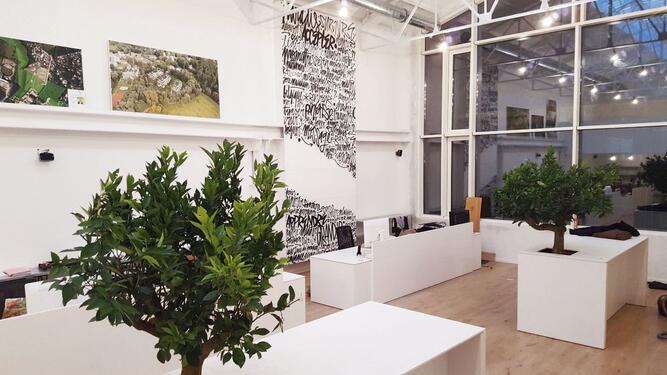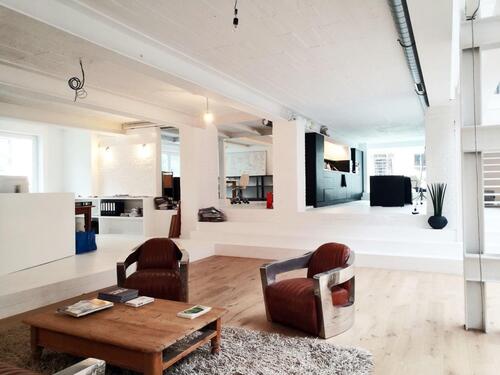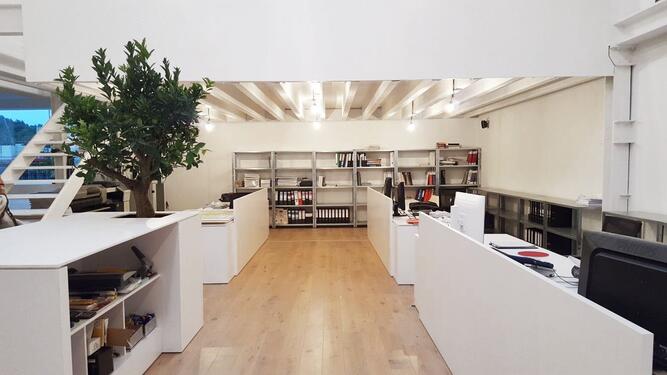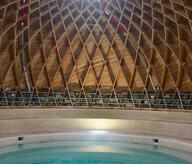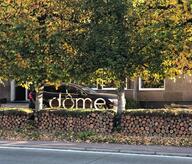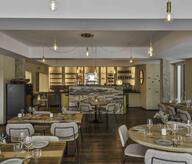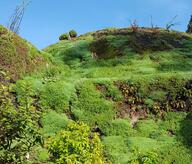The building is located in the neighbourood called "Les Papeteries de Genval", south of Brussels. The old industrial building, converted into offices, shops and workshops, welcomes the new office of NG-Architects. Composed in early 2018 of 7 architects, the office can accommodate a dozen people. At first glance, the entrance takes the form of a passage, painted by Charley Case. It then leads to an open patio on the 1st floor wich accesses all the offices. The old mobile bridge, formerly used to move heavy objects, was converted into a footbridge accessing the elevator on the 2nd floor. Inside the office, the industrial aspect is deliberately preserved, as well as the wide spaces with zenithal natural light. The kitchen is a central piece of design. Visible from every corner of the office, it offers contrast thanks to its black furniture and marble worktop in this all white painted environment. The kitchen as well as the office furniture were designed by the architects and custom made by local cabinet makers. Bathed in natural light, the open space containing the workstations is equipped with a mezzanine hosting the main meeting room. Two orange trees planted into the high tables, vintage armchairs, a wooden floor and a painting by Denis Meyer give the industrial open space a warmer feeling.
- Typology
- Bureaux
- Status
- Construit
- Year of conception
- 1
- Year of delivery
- 1
- Client
- Halimmo SA
- Constructed area
- 275 m2

