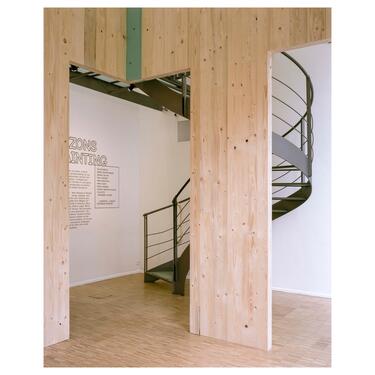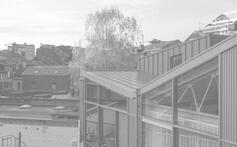As part of ISELP's 50th anniversary, our team won the competition to redesign the cafeteria and the Institute's reception area in parallel with the renewal of its graphic identity. The team (Nord, architects; Denicolai & Provoost, artists; OSP, graphic designers) decided to work in collaboration at all levels by voluntarily setting up a porosity between the different practices and to organize symbiosis, fermentations, osmosis, parasitism between them. Our proposal responds in a simple but radical way to the demand and intends to rethink in a global way a new identity for the ISELP. This is based on the strong and symbolic spatial shift of its main entrance. Now positioned in the Passage de Milan, a paved alleyway descending towards Egmont Park, the new entrance offers the possibility for ISELP to differentiate itself from the urban chaos and the chic stores of the boulevard de Waterloo where it used to be located. A unique monumental piece of furniture, a sort of new double-height interior room, articulates the functions of a new reception area (ticketing, bar, bookshop, checkrooms...) now central in the building. This new spatiality is all the more powerful as this wooden crown is disturbing in its proportions: it gives the impression of being a little narrow in the space.
- Typology
- Culture
- Status
- Construit
- Year of delivery
- 2022
- Client
- ISELP - FWB
- Total budget
- 120000 €












