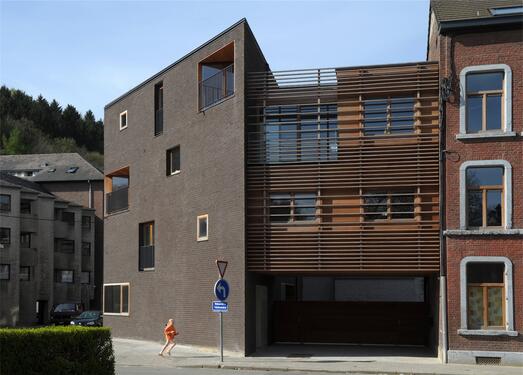- Project
Housing units for large families
- Architect
- Programme
- Construction of a building and conversion of a former business and connected workshop into four low-rent housing units for large families. A junction structure — between the projected and existing buildings — allows the cohabitation of different architectural styles.
- Typology
- Logements multiples
- Status
- Construit
- Year of conception
- 2004
- Year of delivery
- 2007
- Client
- Fonds du Logement des Familles nombreuses de Wallonie
- Total budget
- 525 000 euros HTVA €
- Per m² budget
- 783,58 euros HTVA
- Constructed area
- 670 m² m2








