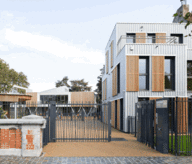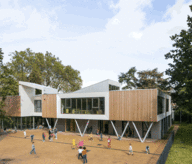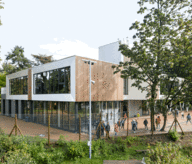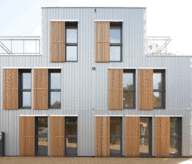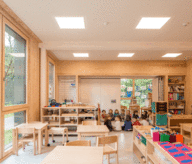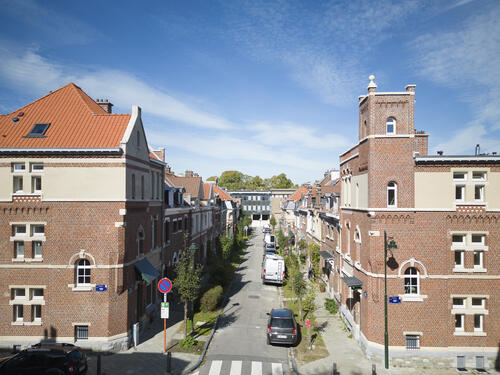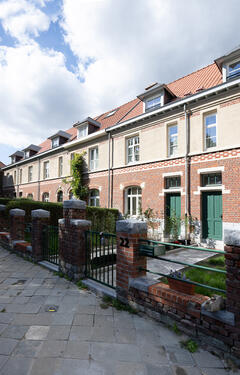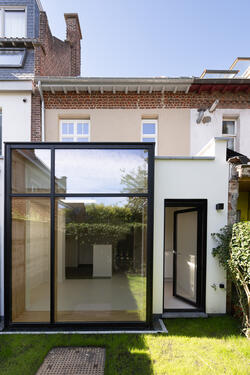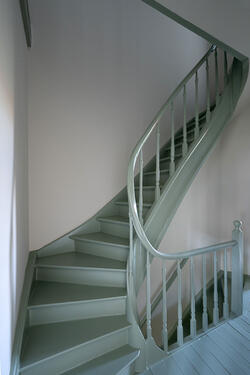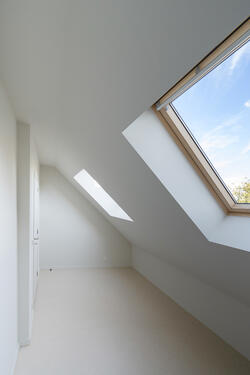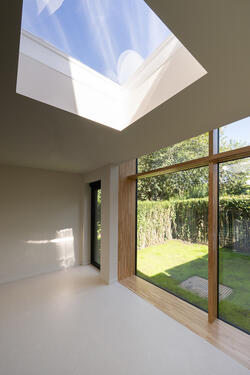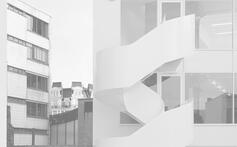- Project
Volta II
- Architect
P&P architectes
Atelier d'Architecture A4
- Programme
Major renovation of Cité Jardin Volta II
- About
The garden city volta Volta project, designed by architect Joseph Caluwaers in 1925, comprises 113 picturesque-style buildings/houses spread over 6 lanes. The aim of the project is to renovate 50 dwellings, ranging from one-storey houses to small two-storey buildings. The garden city volta introduces a neighbourhood-wide reflection on the implementation of an architectural language adapted to a garden city. The development of the garden city focused primarily on the urban planning issues that defined the architecture. The rear extensions had to harmonise with the previous projects of phase I and with the private houses that were integrated into them on an ad hoc basis. In terms of the layout, the old extensions have been entirely replaced by new high-quality extensions. The reorganisation of the houses on the ground floor involves relocating the kitchen to the centre.
- Typology
- Logements multiples
- Status
- Construit
- Year of conception
- 2015
- Client
- Binhôme
- Total budget
- 9.923.749 € €
Other projects
Other projects
- Vandeuren III-IVIxelles
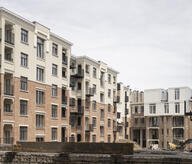
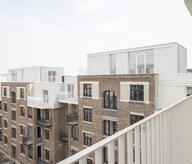
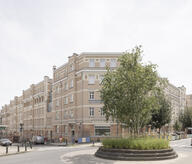
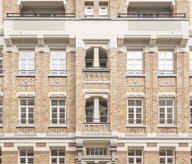
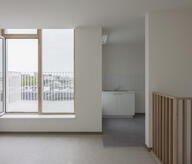
- Roche Fatale2024Woluwe Saint Lambert
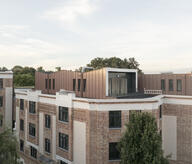
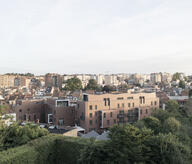
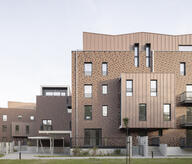
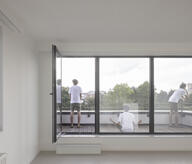

- Peterbos 162014Anderlecht
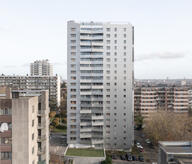
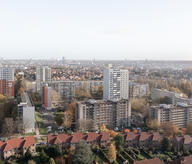
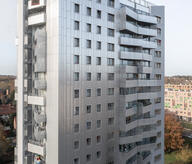
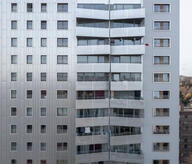
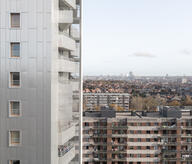
- Cambier Park2014 – 2020Bruxelles
