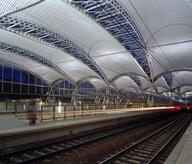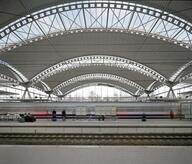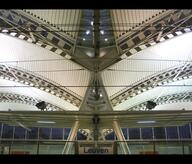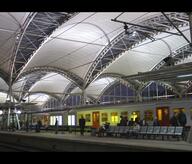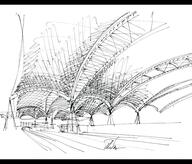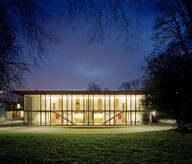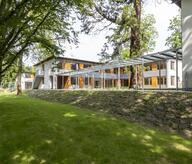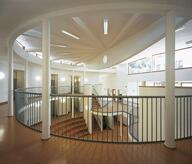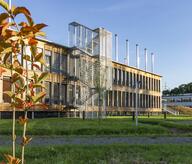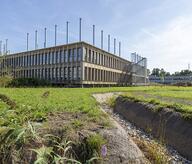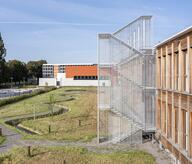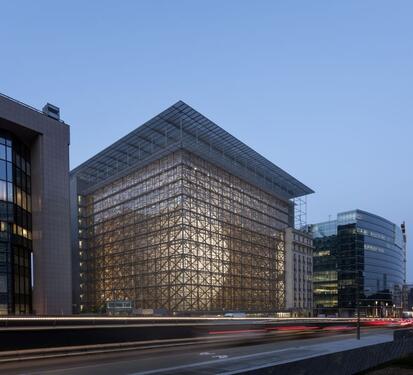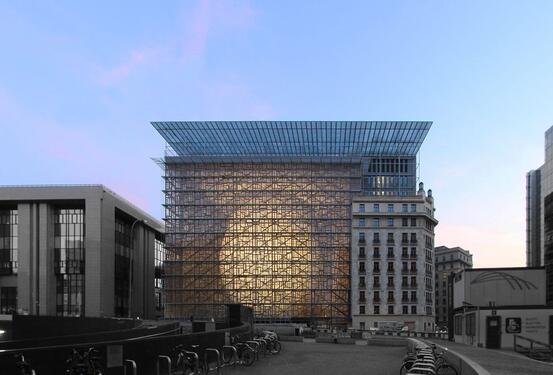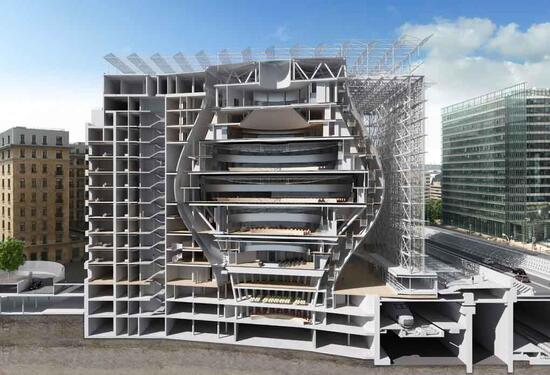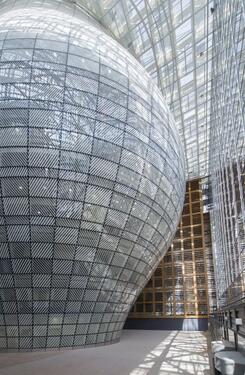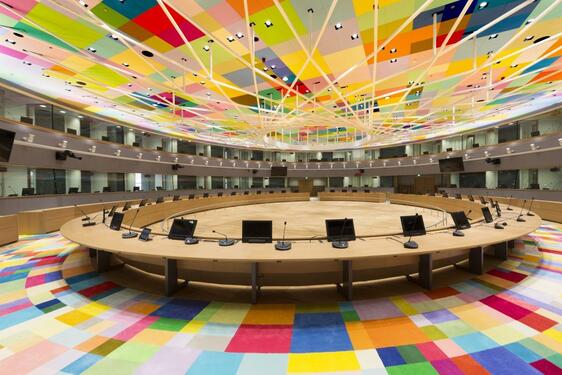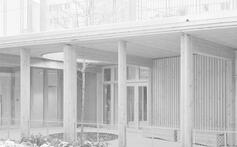According to urban planning regulations, the building is extended on the North-East side by two new facades to transform its current "L" shape into a "cube". This outer area is converted into a glass atrium protecting from the urban dust. It covers the principal entrance as well as a new lantern-shaped volume incorporating the conference rooms. The new double facade, made of a harmonised patchwork of re used wooden windows with simple crystal like single glazing (from the different European countries) provides the necessary acoustic barrier from the traffic noise of the Rue de la Loi - Wetstraat and it also offers a first thermal insulation for the inner space. Indeed, following to UE recommendations about energy savings, many old buildings across Europe will change their window frames for double glazing in the next few years. In the context of a sustainable development approach, it is decided to restore some of those millions of old though still efficient window frames, and re-use them in this project. This new façade will be both a practical and philosophical statement about the re-use of these traditional constructions elements, expressing the European diversity of cultures. Moreover, the council wishes this building to be from all points of view an example as far as sustainable development is concerned.
- Typology
- Bureaux
- Status
- En construction
- Year of conception
- 2005
- Year of delivery
- 2013
- Constructed area
- 53.815 m2
