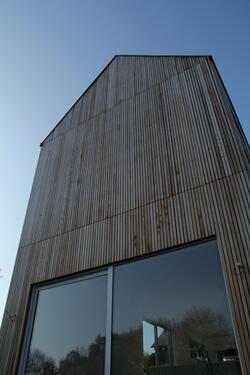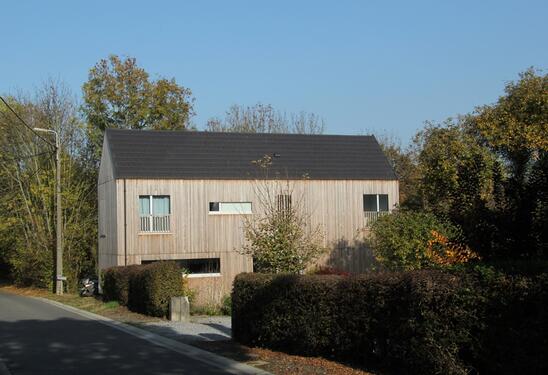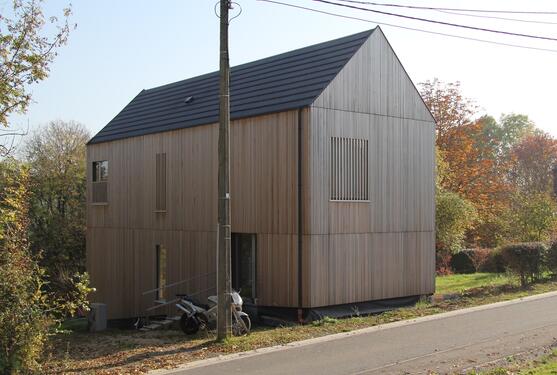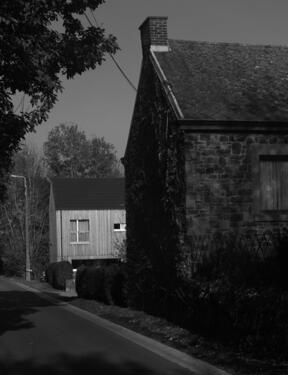This house, entirely made of wood, is naturally compatible with a forestry land. The housing is made of a big open space on the ground floor. The living areas, closed on the road side, are organized in 3 sets going slightly down towards a south-oriented bay. A concrete annexe formed of wooden boards adjoins the house, like a reminder of the omnipresence of the wood. The volumetry seeks to be pared down and contemporary. It conforms with the one of the old constructions lined up in the street to have a maximal integration to the existing rural setting.
- Typology
- Maisons privées
- Status
- Construit
- Year of conception
- 2008
- Year of delivery
- 2011












