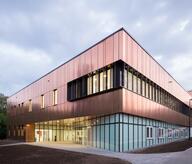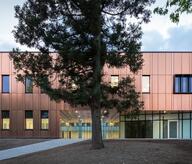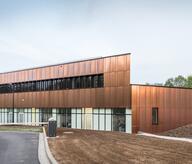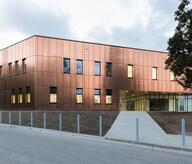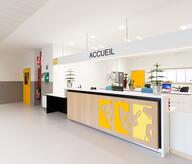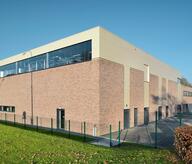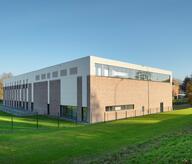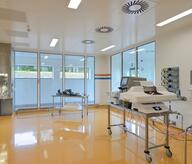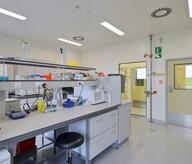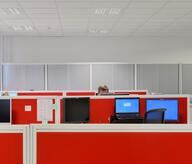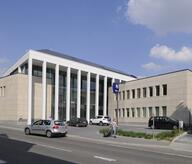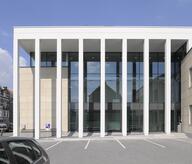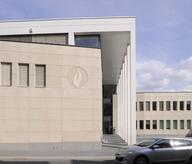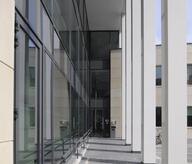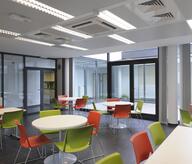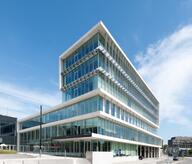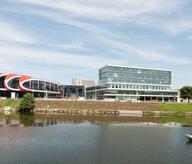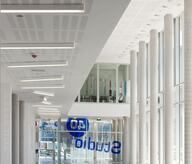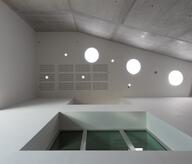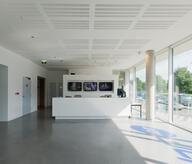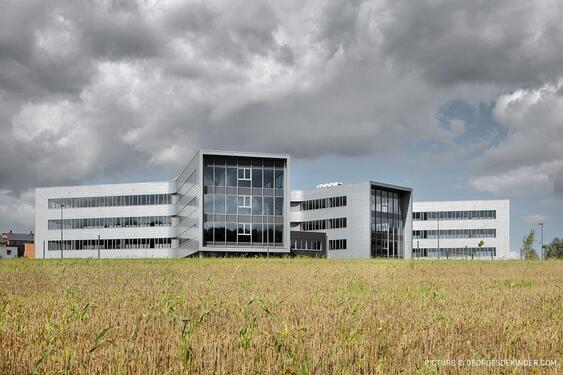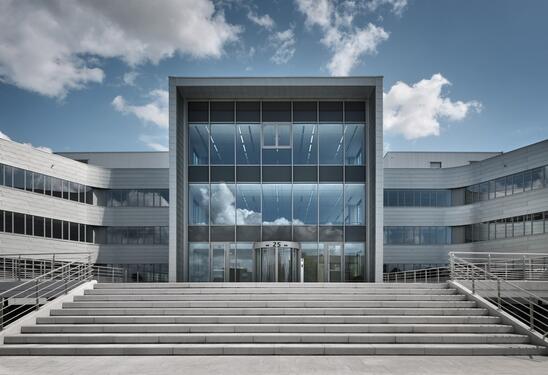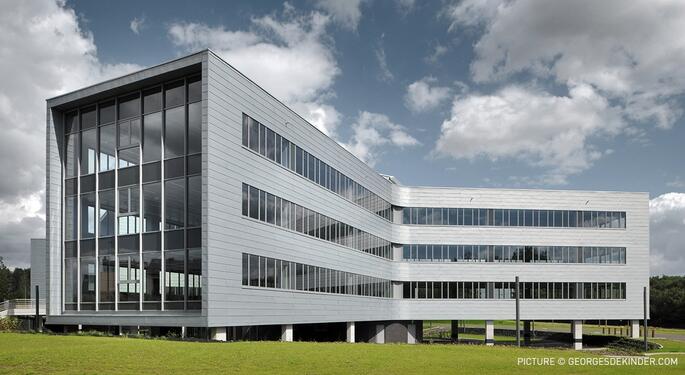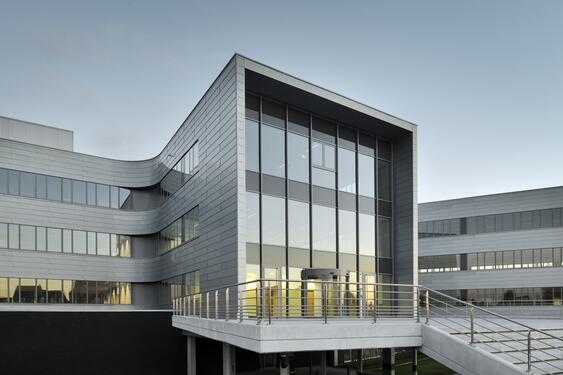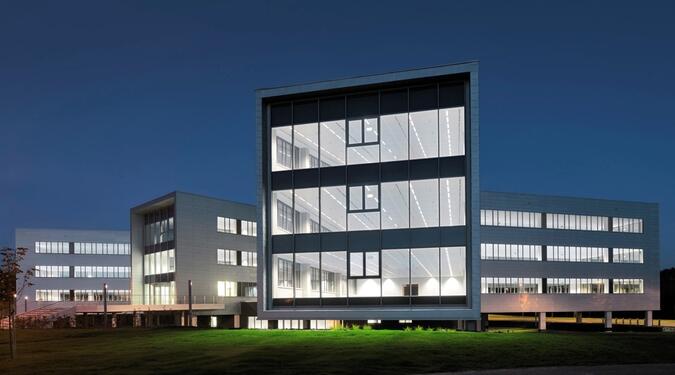The program asked for a iconic building at the entrance of the city (university campus), breaking the monotony of the neighboring blocks. Originally designed to accommodate 160 employees of the firm WYETH PHARMACEUTICALS, our mission also included the establishment of the financial leasing. The program has changed during construction with the hostile takeover of the company by a direct competitor. SYNTAXE has shown remarkable adaptability in managing the construction site so that no delays in the delivery of the building occured. Designed as a "variable geometry" building, 6 wings are arranged around a central core, hosting a dramatic freestanding spiral staircase, inviting to interdepartmental contacts. The "wings" of the building are dedicated to offices and organized onto rectilinear, simple and effective spaces. Natural so called "first day" light is everywhere. Each wing about "points" to a particular point in the environment: one wing tip to the center of the roundabout, giving visibility and composition from the public domain, another is pointing the nearby castle below, a third is focused on the boulevard, etc.
- Typology
- Bureaux
- Status
- Construit
- Year of conception
- 2008
- Year of delivery
- 2010
- Client
- BESIX REAL ESTATE DEVELOPMENT s.a.
- Total budget
- 10.255.650 € HTVA €
- Per m² budget
- 1.580
- Constructed area
- 7.500 m2
