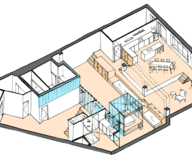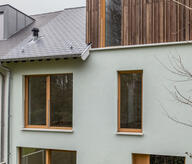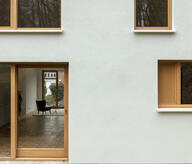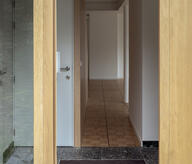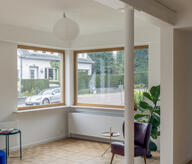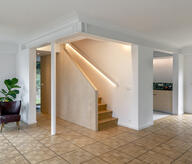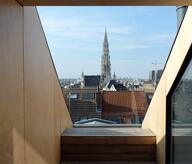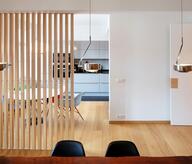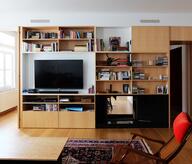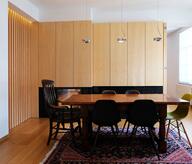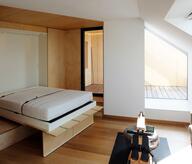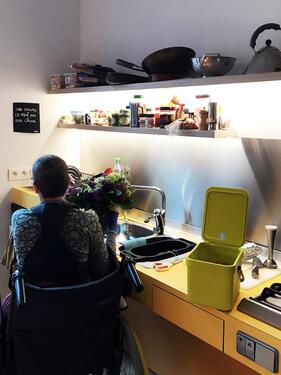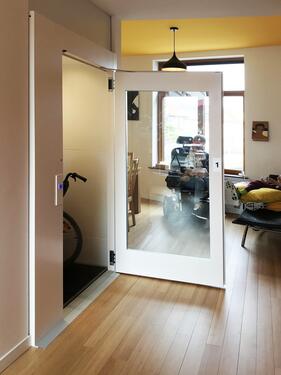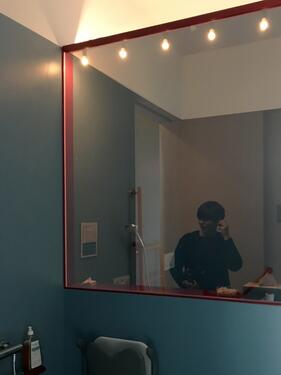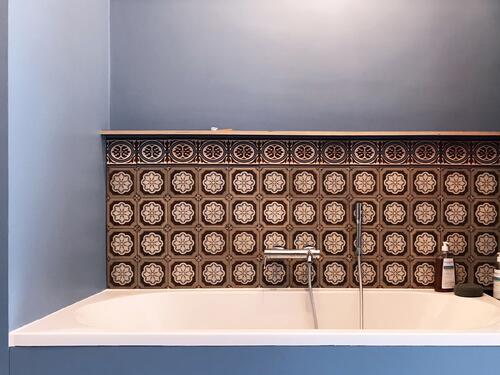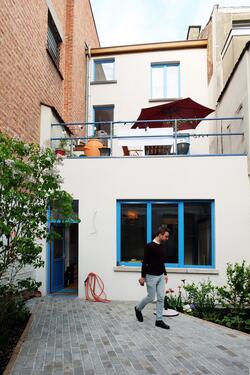This project is a triple challenge taken up by Waow: to renovate a typical Brussels house for a family of 4 people, one of whose members is in a wheelchair with a poly-handicapping disease; to offer an adapted living environment that does not resemble a hospital room and to respect an extremely tight budget, with heavy technical constraints (adapted furniture, lifting platform...). The common rooms (living room, dining room and kitchen) have been transferred to the first floor and now benefit from a bright terrace. On the ground floor the couple's more private rooms are found, such as the bedroom with direct access to the courtyard, an adapted bathroom, and a workshop/office on the street where our client creates her works. The entrance hall has been enlarged to enable the passage of an electric wheelchair and a lifting platform connects the ground floor studio to the living room on the first floor. Bespoke furniture has been designed in the kitchen and bathroom.
- Typology
- Maisons privées
- Status
- Construit
- Year of conception
- 2016
- Year of delivery
- 2018
