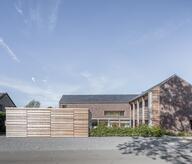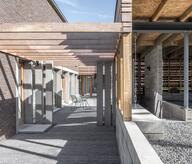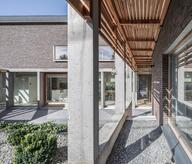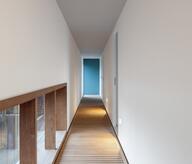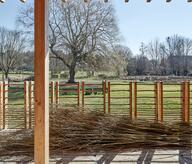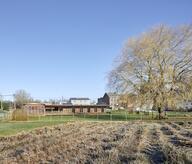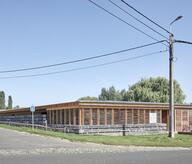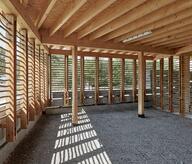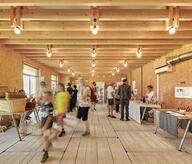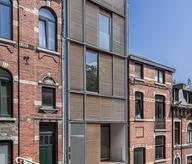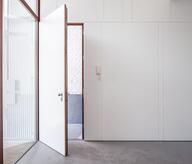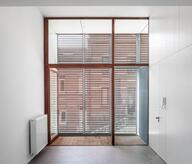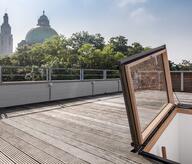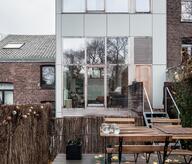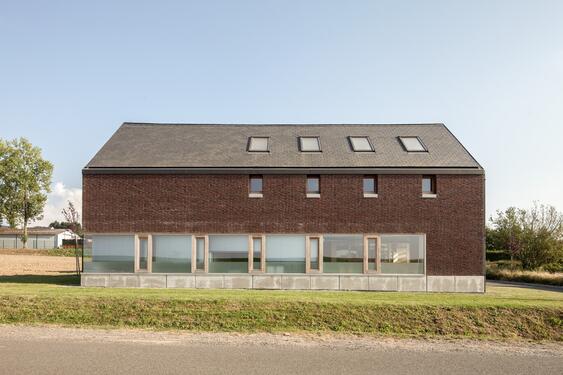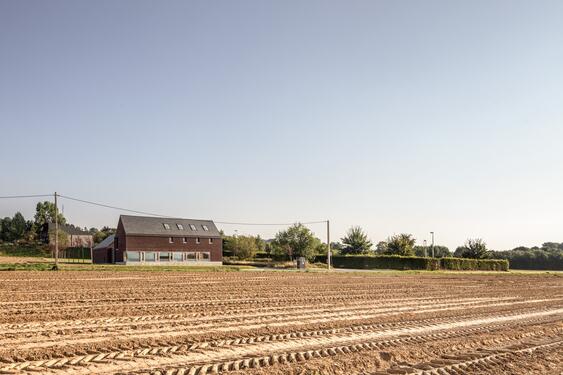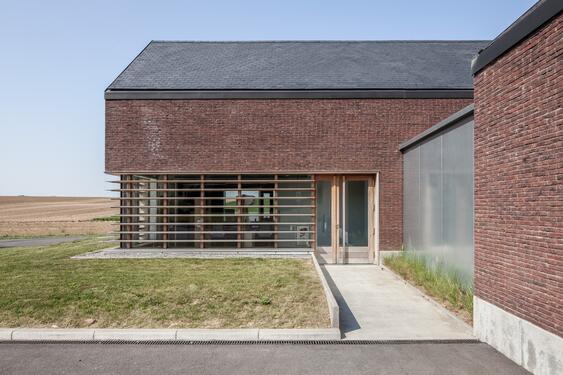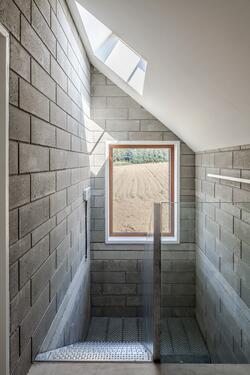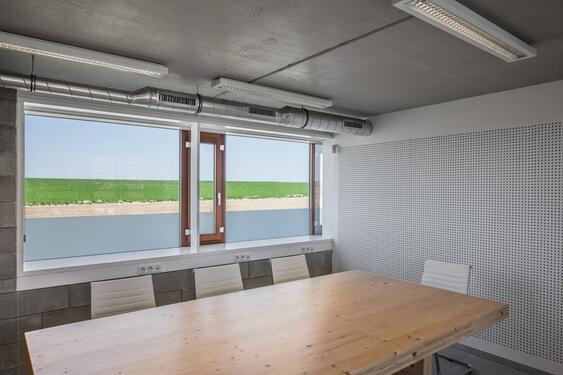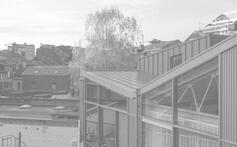This project for small local businesses questions how semi-industrial economic activity can fit into a rural environment. Located along a small country road, in the immediate vicinity of vast fields, the building revisits the typology of local buildings : simple volumes on courtyard, brick masonry, raw materials ...The ensemble develops in two perpendicular volumes that interact with an adjacent slope to create a space protected from the glances where the company's activities take place. The modest masts of the ensemble fit loosely into the local landscape by recreating a built-up street front. The long bay street window supports the linearity of the volume and its longitudinal anchoring. It also offers a panoramic view on the agricultural landscape facing it. The connecting volume is clad in galvanized steel panels reminiscent of the old metal doors of surrounding farm buildings.The simplicity of the exteriors volumes is prolonged inside by the deliberate choice to preserve the apparent building materials (exposed concrete, apparent techniques ...), thus subtly reminding users of the agricultural world harshness in which the building is inserted.The result is a simple and discreet architecture, efficient and open to multiple uses that this building is likely to accommodate, a peasant architecture in the noble sense of the term.
- Typology
- Industrie
- Status
- Construit
- Year of conception
- 2011
- Year of delivery
- 2016
- Client
- SPI +
- Total budget
- 400000 €
- Per m² budget
- 1550
- Constructed area
- 220 m2

