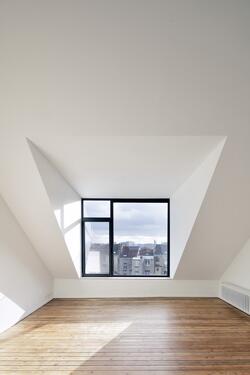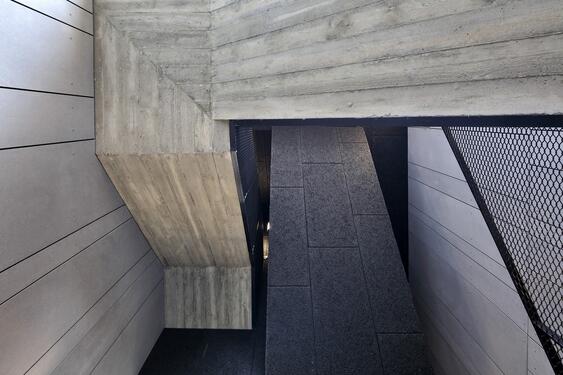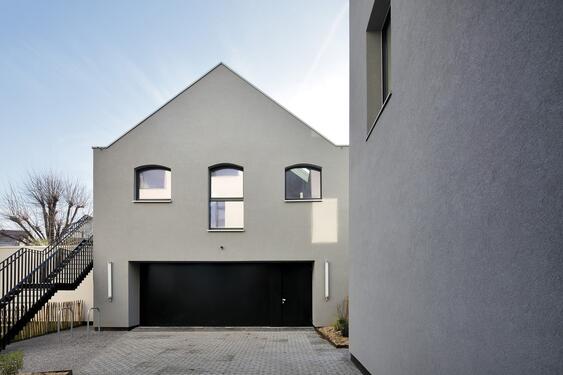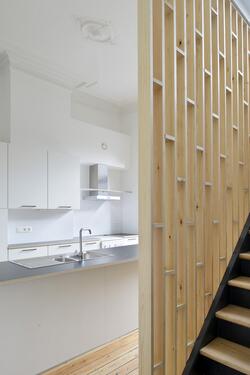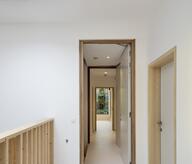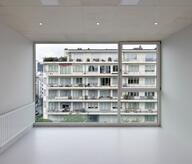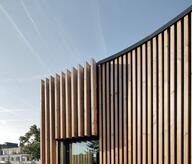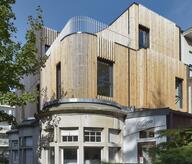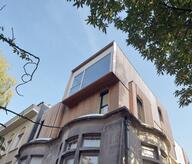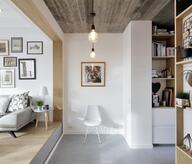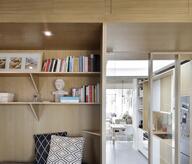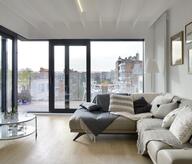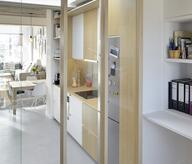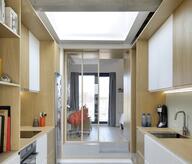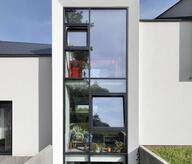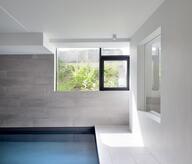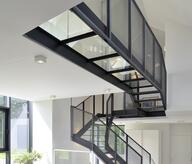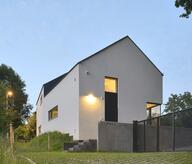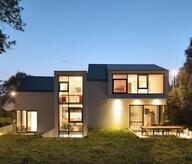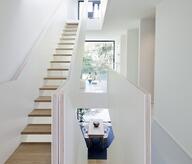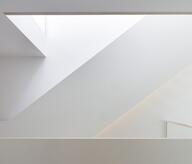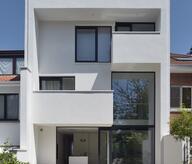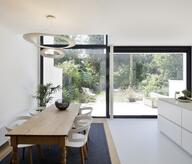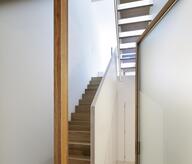The project aims at a general renovation of the entire site following a mixed program with a revaluation of existing buildings. The three high-rise buildings are renovated into 10 housing units. The three indoor workshops are assigned on the one hand parking and on the other hand in units of productive activities. One of the first wishes of the project was the opening of the courtyards and gardens between the buildings facing the road and the rear buildings. This one allows to find a breathing and a frank separation between the buildings. It also allows articulation and cohabitation of the various functions present on the site through a permeable, green space accessible to all occupants. The second intervention focuses on the different non-qualitative annexes and the course covers. These are demolished, releasing the existing facades. These demolitions allow a rationalization and a clearer reading of the buildings. Third intervention, the work of common spaces and spaces of circulation. The latter focused on maintaining a single entrance, inviting the occupants to meet each other; on the creation of perspectives linking the front part and the rear part; on the creation of a vertical circulation open to the outside space;
- Typology
- Logements multiples
- Status
- Construit
- Year of conception
- 2015
- Year of delivery
- 2019
- Client
- Rodrigue
- Constructed area
- 1749 m2

