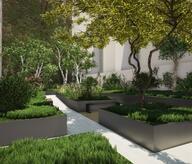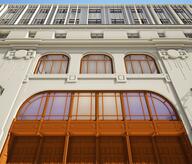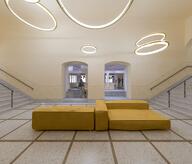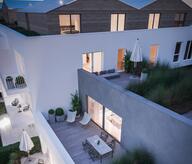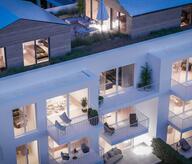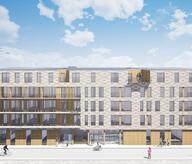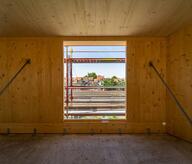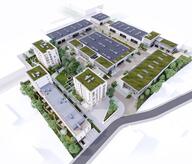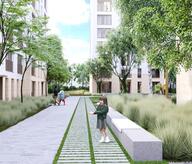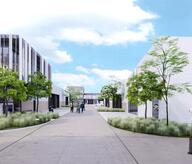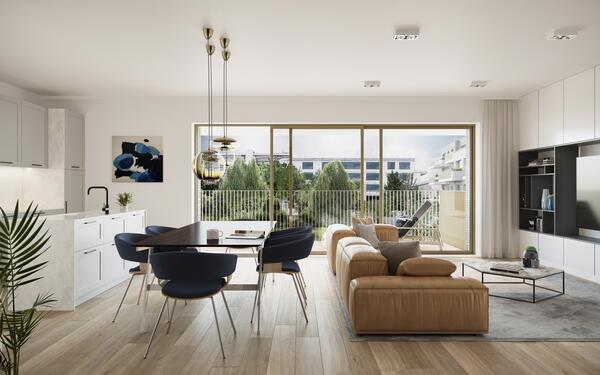Our site, the former stonemason’s workshop which had been abandoned since years, was the missing piece of this urban redevelopment. Located at the intersection of the rue Delva with a new street created in the Hippodrome project, it faces the listed façades of the Foyer Laekenois apartment complex, a beautiful Art Deco ensemble. Our project is designed in a « L » configuration alongside the two streets, thus contributing to the restoration of a clear and coherent urban structure in an early XXth century neighbourhood characterised mostly by perimeter blocks. Such tried and non-invasive urban morphology - building on the periphery of the block- also seemed to us as the most peaceful way to complete a decade of urban redevelopments that had stirred many worries and concerns amongst local residents. The peripheral layout of the construction leaves ample space for the creation of a wonderful shared garden at the heart of the block, benefitting not only the residents of the project but also the residents of neighbouring complexes who enjoy improved views, better air quality, less noise, more freshness and enhanced biodiversity.The project comprises 84 apartments and 3 groundfloor commercial spaces. Each vertical core has both a street entrance and a garden entrance to encourage the use of the shared garden. Additionally, from the rue Delva a large opening can also serve as main entrance to the complex while allowing passersby to peak into the garden from the public space.
- Typology
- Logements multiples
- Status
- En construction
- Year of conception
- 2015
- Year of delivery
- 2021
- Client
- Antonissen Development Group
- Constructed area
- 8200 m2
