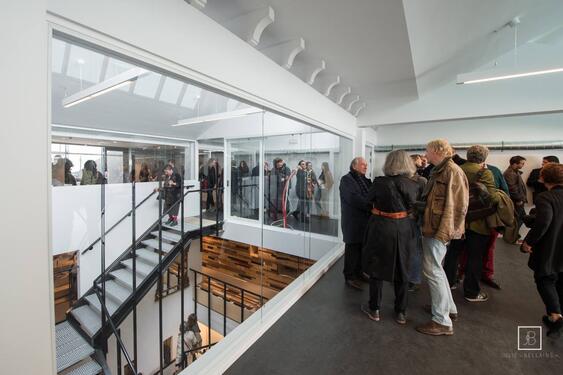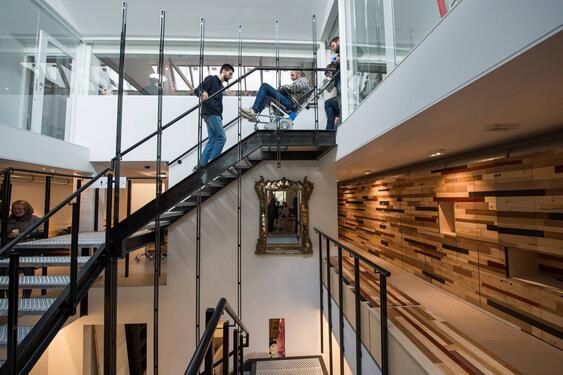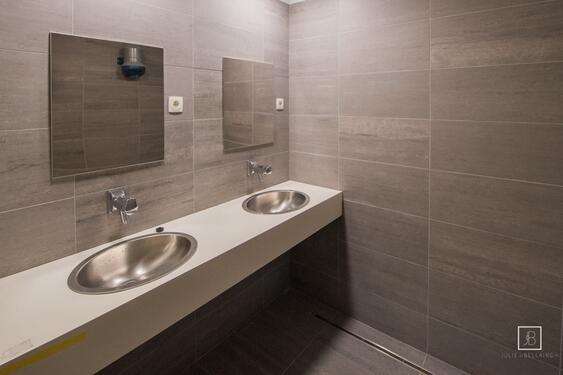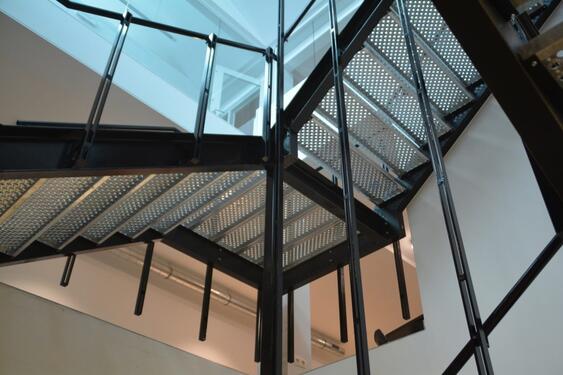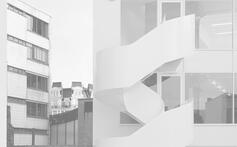- Project
1305_DOUCHEFLUX
- Architect
van der Plancke architecte s.r.l.
- Programme
- The project offers 750.00 m² of space occupied, among other things, by a laundry lounge, a clothing exchange centre, a dispensary managed by "Médecins du Monde" and "Street Nurses", 25 showers (male and female) and complete sanitary facilities, training rooms, 400 lockers of various sizes allowing users to keep their identity documents, notarial deeds, etc., in complete safety.
- About
- _a building in the heart of the city The project concerns a day care centre. DoucheFLUX is an ambitious project that wants to contribute to the assistance of people with or without housing, with or without papers and coming from all walks of life. Through the various services offered, the person regains the energy, dignity and self-esteem essential to the automation and reintegration of the vulnerable person. The founders are Chris AERTSEN and Laurent d'URSEL. The project is located in the heart of the city, behind the Midi train station, Rue des Vétérinaires. Former carpet import-export warehouse, the building has a front part in traditional construction naturally intended for the offices of the non-profit association and a back part containing large former industrial spaces and hosting the activities of the non-profit association. _ approach An approach above all by the user and the inventory of his needs. An approach also by the absence of concession on the quality and on the added value of the designed spaces. Finally, an approach based on light, as the building is totally enclosed in an industrial urban fabric leaving little room for daylight intakes
- Typology
- Divers
- Status
- Construit
- Year of conception
- 2014
- Year of delivery
- 2018
- Client
- a.s.b.l. DoucheFLUX - s.c.r.l. ImmoFLUX
- Total budget
- 1.375.000,00 €
- Per m² budget
- 1.925,00
- Constructed area
- 715,00 m2
84, Rue des Vétérinaires
1070 BRUXELLES (Anderlecht)
BelgiumMore information
van der Plancke architecte s.r.l.

