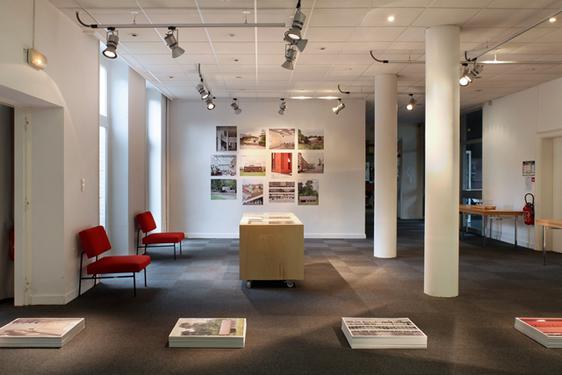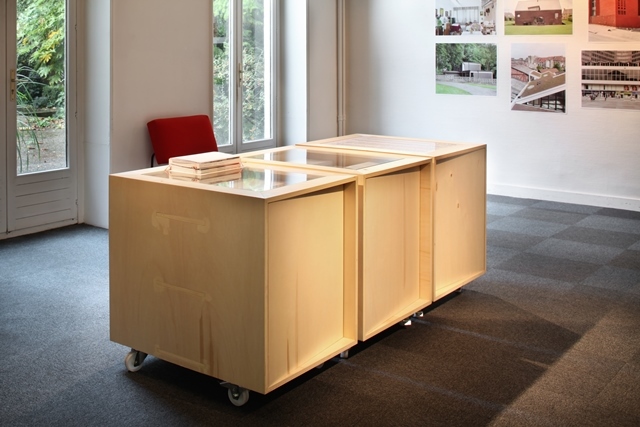-
exposPublication date
22/06/20
Date
18/09/2014 - 17/04/2015 4836 m² - Architectures Wallonie-Bruxelles Inventaires #1 Inventories
 4836 m² - Architectures Wallonie-Bruxelles Inventaires #1 Inventories© Maxime Delvaux
4836 m² - Architectures Wallonie-Bruxelles Inventaires #1 Inventories© Maxime DelvauxCurators
Collectif d'architectes orthodoxe
Editorial team
Collectif d'architectes orthodoxe – Maxime Delvaux (photographer) – Please Let Me Design (PLMD – graphic designer)
About/Content
The exhibition showcases the book Architectures Wallonie-Bruxelles Inventaires #1 Inventories created by the Architecture Unit of the Wallonia-Brussels Federation and Wallonie-Brussels Architectures. The book entrusted to the orthodoxe collective is the second volume in the collection initiated in 2010. It sets out to paint an up-to-date picture of recent architectural developments in Wallonia and in Brussels and to illustrate the commitment shown by the public authorities and private individuals in the search for an architecture that is in step with its time and with concerns to improve our living environment.
The exhibition, designed by the editorial team, reproduces twelve pictures that Maxime Delvaux took to realise the book. These are presented as images, not as documentation of the twelve projects. Through the photographer's eye they reveal the specificities of images, whether considered independently or together, in what unites and separates them.
Office and projects
A Practice, Radim Louda & WRKSHP, Radiance 35 & collectif d'artistes Zimmerfrei, AUXAU Atelier d'architecture in collaboration with Christel Despry and François Vliebergh, LLAC architectes, Denis Adnet and Arnaud Kinnaer and Vincent P. Alexis, Réservoir A-Architectes, V+, Sophie Dars and Bernard Dubois, MDW Architectures, Bureau d'Architecture Ledroit-Pierret-Polet in association with L'Arbre d'Or, Atelier d'architecture Matador, A229, Mario Garzaniti, Olivier Fourneau Architectes in collaboration with Alexandre Lilien, adn architectes, L'Escaut Architectures in association with Bureau d'Etudes Weinand, Atelier d'architecture Daniel Delgoffe, Vanden Eeckhoudt-Creyf in collaboration with Guillaume Lecomte, Rotor, MSA-Technum in association, m architecture, Atelier d'architecture A.I.U.D., O2 architectes, Atelier d'Architecture Pierre Hebbelinck – Pierre de Wit, Suède 36 in association with l'Atelier Blink.Catalogue
Building on the review of more than a thousand projects inventoried on a poster, the orthodoxe collective paints a portrait of architecture in Wallonia and Brussels through the exploration of five topics: contemporaneity, representation, mediation, ecology and cosmopolitics.
Enriched by various contributions from Belgian and foreign architects, researchers and critics, Architectures Wallonie-Bruxelles Inventaires # 1 Inventories 2010 — 2013 eventually presents a selection of 30 projects – housing, community equipment, public spaces, facilities, publications, cultural programs and citizens' initiatives – pictured under the eye of Maxime Delvaux.
Technical information
Furniture
Three pieces of furniture, each measuring 55 cm wide, 68 cm long and 80 cm high on castors, form a unit in which the stock of books is stored and on which some works are available for consultation. During transport, assembly and dismantling of the exhibition, they also serve as transport and storage for the posters.
The furniture is placed in rows but can be arranged more freely if space does not permit.
Stacks of posters
Depending on the location, one to twelve stacks of double-sided 50 x 62 cm posters featuring twelve photographs from the publication are placed on a base on the ground. They can be taken away by visitors.
Poster
Up to twelve different posters can be displayed on picture rails or walls around furniture and stacks. This position is optional and will depend on the scenographic choices related to the exhibition venue.
Loan conditions
During opening hours, the exhibition must be supervised.
Itinerary
- Brussels from 18 till 30 September 2014 at Architcts’ House
- Lille from 2 till 20 October 2014 at CAUE Nord
- Paris from 8 till 31 January 2015 at Librairie Volume
- Lyon from 5 March till 17 April 2015 at Archipel Centre de Culture Urbaine
Download

Wallonie-Bruxelles Architectures est une agence de promotion
culturelle et économique des architectes de Bruxelles et
de Wallonie sur la scène internationale.
Home  Expos
Expos  4836 m² - Architectures Wallonie-Bruxelles Inventaires #1 Inventories
4836 m² - Architectures Wallonie-Bruxelles Inventaires #1 Inventories



