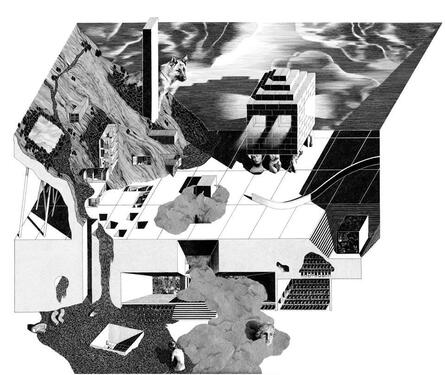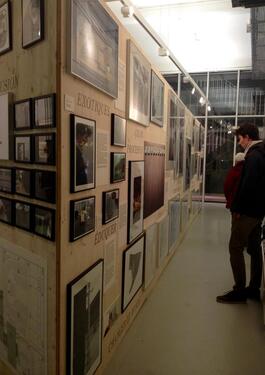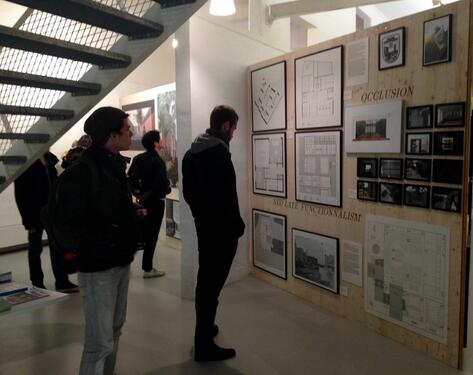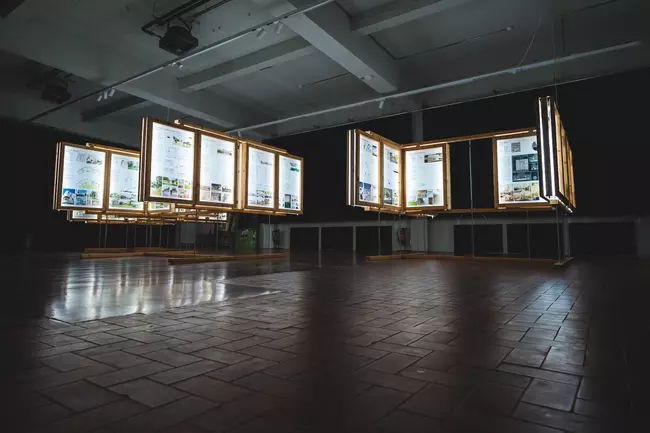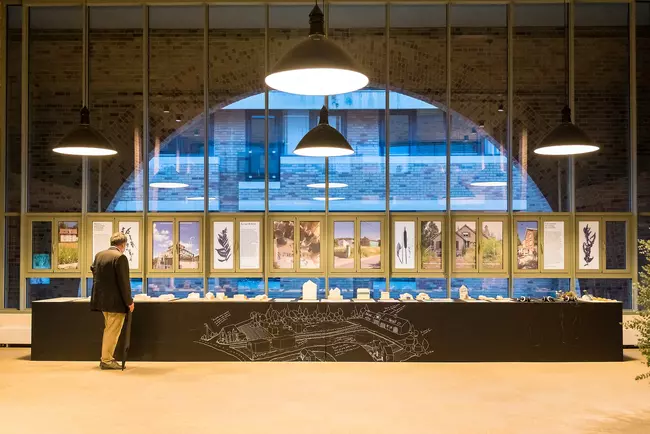- ExhibitionsDate de l'événement
02/2013 - 01/2015Published on 04/06/2020
Dithyrambes. [Re] Nouveaux Plaisirs d'Architecture !
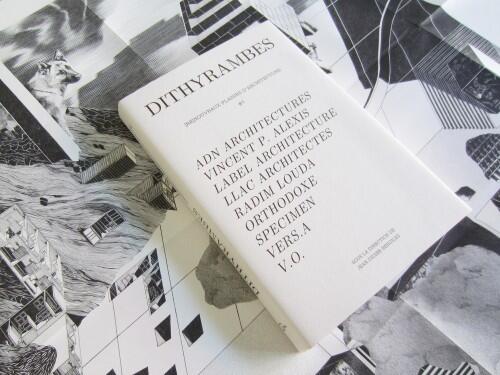
© WBA Curator
Team
Scenography: Sara Noël Costa de Araujo
Author(s): Jean-Didier Bergilez, Antoine Boute, Sophie Dars et Carlo Menon, Maarten Delbeke, Antoine Devaux, Pauline Fockedey, Rafaella Houlstan-Hasaerts, Éva Le Roi, Marcel Leroy, Pablo Lhoas, Félix Mulle, Sara Noel Costa de Araujo, Sebastian Redecke, Christine Roels et Marie Vanhamme.
Graphic design: Studio Luc DeryckeAbout/Content
R.N.P.A.#3 is an exhibitionthat is both abundant and accessible, that presents the production of a selection of 9 up-and-coming architecture firms and architects working in Belgium, selected by a Curator, Pablo Lhoas. R.N.P.A.#3 is an exhibition presenting more than 120 architecture documents commented and organised according to 45 themes as varied as “superslick”, “eschatology”, “occlusion”, “enactment”, “changing the world”, “cavernous body”, “neo-art nouveau”, “process”, “structure”, “exotics”, “geometry”, “domesticity”, “centaur”, “neo-retro-functionalisms”, etc. R.N.P.A.#3 is quite an architectural curiosity shop, a variation on a mnemosynic atlas almost 100 metres in length.
The brainchild of the CIVA (Centre International pour la Ville, l’Architecture et le Paysage/the International Centre for the City, Architecture and Landscape) and Hortence (History of Critical Theory Laboratory of the Faculty of Architecture of the ULB), [Re]Nouveaux Plaisirs d’Architecture is a cultural project that pays tribute to the creativity and originality of a certain fringe of contemporary architecture in the Wallonia-Brussels Federation. Fostering and highlighting the sheer spectrum of architectural expressions, reinjecting architecture with social relevance and, finally, defending experimentation, R.N.P.A. asserts the importance of planting architecture firmly in the cultural field.
After presenting “12 figures of the emerging architecture of the French-speaking Community Wallonia Brussels” (including V+, Ledroit Pierret Polet, or MSA) (R.N.P.A.#1 - 2005), after “Playing with the Rules” around the production of 6 up-and-coming architecture firms (including AgwA, Baukunst – Adrien Verschuere or Nicolas Firket Architects) (R.N.P.A#2 - 2007), this third edition of [Re]Nouveaux Plaisirs d'Architecture puts the spotlight on the work of the following architects:adn architectures, vincent p. alexis,Label architecture, LLAC architectes, Radim Louda, orthodoxe,SPECIMEN, VERS.A et V.O.
Offices
adn architectures - vincent p. alexis - Label architecture - LLAC architectes - Radim Louda - Orthodoxe - SPECIMEN - VERS.A - V.O.
Catalogue
A choral work, a catalogue “supplemented” by the eponymous exhibition, Dithyrambs. [Re]Nouveaux Plaisirs d'Architecture #3 compiles, explores and discusses the production of nine up-and-coming architects working in French-speaking Belgium. Inventive, heteroclite, passionate, militant, these architectural practices are illustrated in the form of documents and notes for an exhibition, interviews, original graphic and scenographic contributions, texts by architects, critics, historians, teachers and project managers...
A precocious podium for an inventive architecture, these dithyrambs that enthusiastically sing the praises of these young architectures also, by their very definition, recognise their potential acquaintance with excess. After all, the architecture presented in this document is that which will, without a doubt, be the architecture of tomorrow. Or maybe not.
Technical information
Documents: The exhibition consists in 121 framed or forex illustrations, which are available for downloading as files. In this case, the production of the illustrations is the responsibility of the place presenting the exhibtion.
Texts: in French, any translation and production will be charged to theplace presenting the exhibition.
Type of hanging: forex panels (double sided) and under frame (aluminium and wood).
Required supports: walls or panels.
Minimum surface area required: the exhibition can be hosted in spaces of at least 80 m², and a maximum of 300 m².
Packaging for transport: by boxes or sending all files in the format ofdigital and local printing. Transportation and insurance costs will be the responsibility of the place presenting the exhibition.
Dithyrambes has been designed to adapt to a wide range of surfaces and configurations space. As an example, the initial exhibition was presented in a space with the following characteristics :
- Area: 86 m2 ; length: 32 m ; width: 2,63 m ;
- Height: variable 3 m - 1.53 m; floor: painted concrete, linoleum tiles, carpet; wall: paint, plaster, plasterboard, structure on metal frame; lighting: existing device.
Rental price: 1000 euros
Insurance value: 10,000 eurosItinerary
- Brussels from 22 February till 12 May 2013 at Espace Architecture La Cambre-Horta, ULB
- Sao Paulo from 1 October till 13 October 2013 at the MuBE - Museu Brasileiro da Escultura e Ecologia
- Bordeaux from 4 December 2014 till 20 January 2015 at theEspace 308 – Maison de l’architecture de Bordeaux

Wallonie-Bruxelles Architectures is a cultural and economic promotion agency for architects from Brussels and Wallonia on the international stage.
