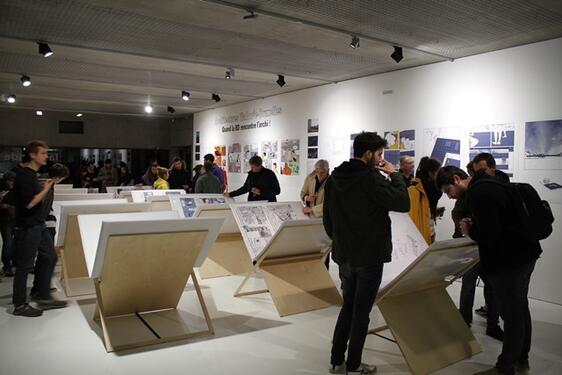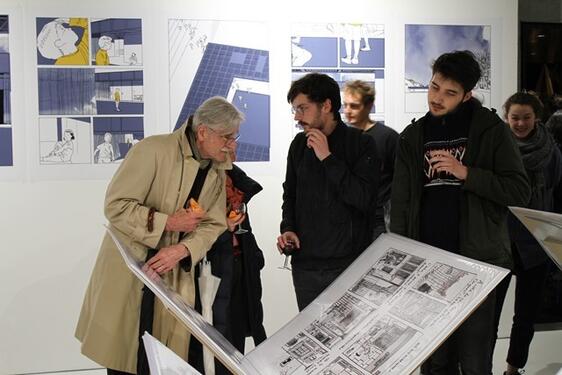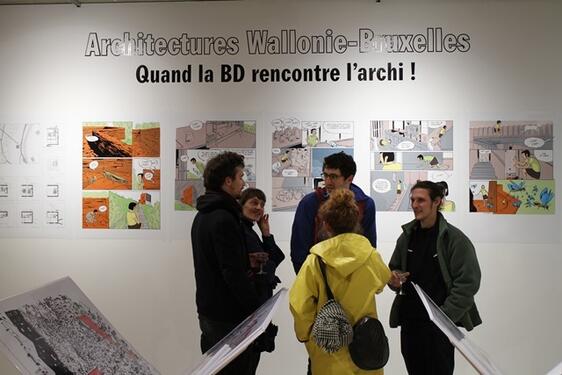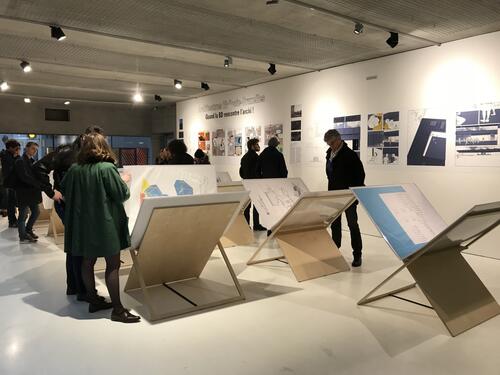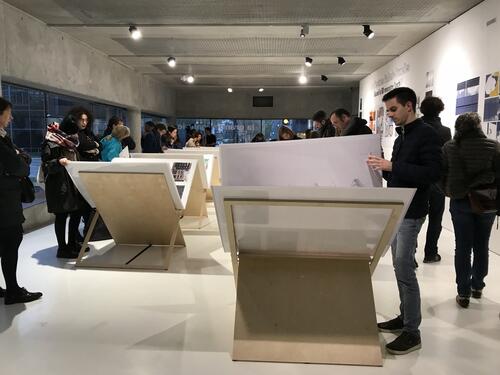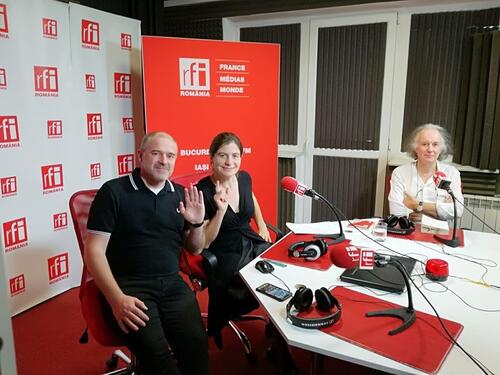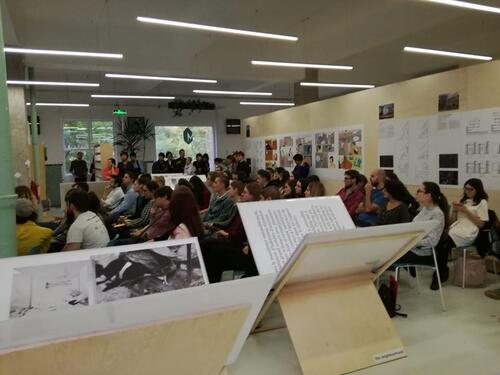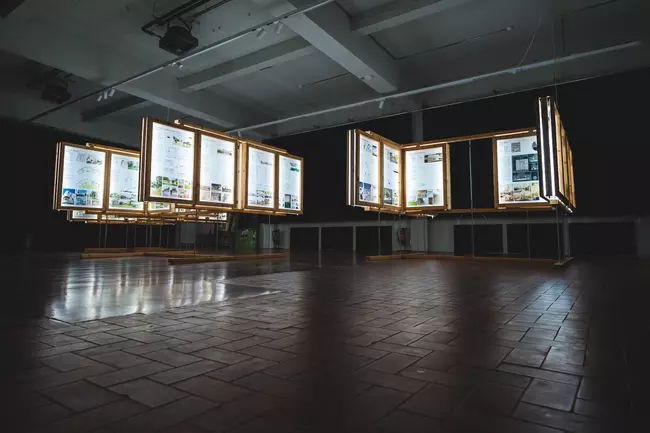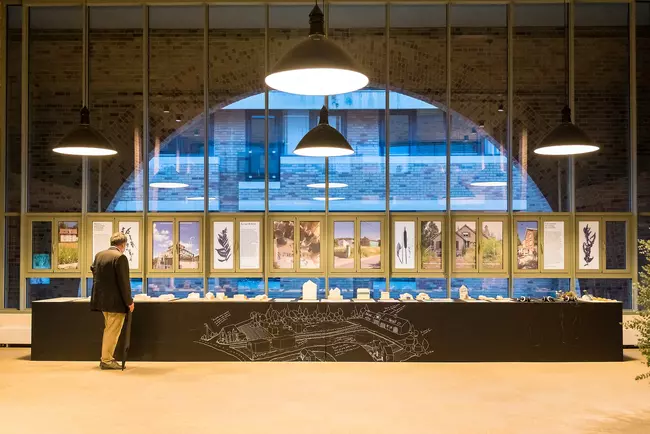- ExhibitionsDate de l'événement
04/2017 - 10/2019Published on 25/06/2020
INVENTORIES#2
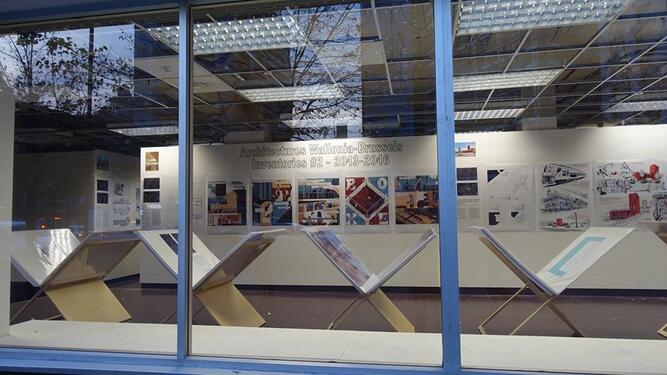
© WBA Curators
Xavier Lelion and Anne Sophie Nottebaert
Team
Abdel de Bruxelles, comic book author - Pierre Blondel, architect - François Chaslin, architect and critic - Laurent Cilluffo, comic book author - Nathalie Cobbaut, journalist - Marie-Noëlle Dailly, photographer - Laurent Dandoy, comic book author - Sophie Dawance, architect - Cyril Elophe, comic book author - Maud Faivre, photographer - Joseph Falzon, comic book author - Loïc Gaume, comic book author - Jochen Gerner, comic book author - Sacha Goerg, comic book author - Florent Grouazel, comic book author - Benoît Henken, comic book author - Alain Janssens, photographer - Mathilde Kempf, architect and urbanist - Stéphane Lambert, writer - Lisa Lugrin et Clément Xavier, comic book author - William Mann, architect - Michel Mazzoni, photographer - Jean-Philippe Possoz, architect - Françoise Rogier, illustrator - Michel Sadowski, photographer - Adrien Tirtiaux, comic book author -
Katrien Vandermarliere, critic and curator - Cécile Vandernoot, architect - Daniel Wagener, photographer - Aurélie William Levaux, comic book author and illustrator
About/Content
First launched in 2010, the Architectures Wallonie-Bruxelles Inventaires # Inventories collection sets out, every three years, to take stock of recent architectural works in Wallonia and Brussels and illustrate the efforts made by the public authorities and private clients to find an architecture that captures the zeitgeist and helps improve the living environment. Inventaires #2 Inventories 2013-2016 is a publication that identifies, appraises and reports on the architectural production of the project authors of the Wallonia-Brussels Federation (FWB) through 152 projects, with a particular focus on 28 of these.
The inventory draws on a wide range of documentary sources, feedback and insights, but also on the opinions of authors from various media, writing, drawing, comics, photography, as well as new forms journalism such as “1”, Mooks such as “Revue XXI”, “24h01” or “Médor” in Belgium. This bilingual publication (Fr-En) dares to break away from the codes that usually govern the representation of the discipline, to force us to adopt a new awareness, to take a new look at architectural production. These authors are, in some ways, novice users, they describe an inhabited architecture as they discover it. This creates a tangible and intellectual complicity between architects and authors from a range of disciplines, working as an “extended bureau”. Coinciding with the publication, the Inventaires #2 Inventories 2013-2016 project is also being rolled out in the form of a travelling exhibition. This exhibition sets out to be a review of the inventories, research and literature produced (whether comics, texts or photographs) and offers (a) thematic analysis/analyses, reflecting the specific features of architecture in FWB .
By combining and comparing selected documents, the exhibition seeks to rejuvenate the conditions for reading and interpreting these documents. By associating plans at different scales, urban themes, conceptual schemes, images, texts and comic strip extracts, it envisages the existence of an architecture and, in a certain way, an image of a future architecture.
Office and Projects
(Projet name – Architect - Author)
Private / New house
SCHAAP - Atelier d’architecture P. Hebbelinck + P. De Wit - Sacha Goerg
MAISON CR - Yves Delincé - Daniel Wagener
UN BRIN DE PAILLE - Karbon’ - Cecile VandernootPrivate / Extension-Renovation
WORKSHOP - Aurélie Hachez - Michel Sadowski
VAN ELEWYK - Vanden Eekhoudt-Creyf architectes - Loïc Gaume
TRANSFORMATION MD - Martiat + Durnez architectes - Loïc GaumePrivate / Small intervention
EXTENSION PAB - Martiat + Durnez architectes - Maud Faivre
Private / Miscellaneous
DELHAIZE - MDW architecture + H+G architects - Laurent Dandoy
CASERNE - Atelier d’architecture Matador - Stéphane LambertPublic / Public space
PLACE COMMUNALE DE MOLENBEEK - a practice. - Abdel de Bruxelles
QUAIS DE SAMBRE - L’escaut + V+ - Marie-Noëlle Dailly
JARDIN DES 4 TOURETTES - Pigeon-Ochej paysage + A.A. Alain Richard - Sophie DawancePublic / Culture
CONSERVATOIRE DE NANTES - L’escaut + RAUM - Laurent Cilluffo
KERAMIS - Coton_De Visscher_Lelion_Nottebaert_Vincentelli - François Chaslin
MUNDANEUM - Coton_Lelion_Nottebaert - Joseph Falzon
ARSONIC - Holoffe et Vermeersch + Laurent Niget - Michel Mazzoni
THÉÂTRE DE LIEGE - Atelier d’architecture P. Hebbelinck + P. De Wit - Aurélie William LevauxPublic / Neighbourhood contract
CRÈCHE GALATEA - Atelier d’architecture De Visscher-Vincentelli - Françoise Rogier
SCEPTRE - Pierre Blondel architectes - Cyril Elophe
IMMEUBLE DE LOGEMENTS PASSIFS À SCHAERBEEK - MSA+ V+ - Nathalie CobbautPublic / Education - Sport
LA FRAINEUSE - Baukunst - Benoît Henken
EESCF - Label architecture - Alain Janssens
THIEUSIES - Atelier d’architecture Matador - L. Lugrin and C. Xavier
PRINS DRIES - Agwa - Mathilde KempfPublic / Miscellaneous
HÔTEL DE VILLE DE MONTIGNY-LE-TILLEUL - V+ - Adrien Tirtiaux
INTERLAC - Baumans-Deffet Architecture et Urbanisme - William Mann
MARTINET - Dessin et Construction - William Mann
PÔLE MAREXHE – GARE DE HERSTAL + ARJM architecture - Florent GrouazelCatalogue
Initiated in 2010, the Architectures Wallonie-Bruxelles Inventaires # Inventories collection sets out to paint an up-to-date picture of recent architectural developments in Wallonia and in Brussels and to illustrate the commitment shown by the public authorities and private individuals in the search for an architecture that is in step with its time and with concerns to improve our living environment.
After Architectures Wallonie-Bruxelles Inventaires # 0 Inventories 2005-2010 and Architectures Wallonie-Bruxelles Inventaires # 1 Inventories 2010-2013, this third volume, entrusted to Xavier Lelion et Anne Sophie Nottebaert after a call for projects, identifies, appraises and reports on architectural production in Wallonia and Brussels.
Of the 152 projects gathered in the inventories 28 were developed through the medium of the comic strip, writing and photography.
Technical information
The devices put in place for the exhibition are as follows:
- The documents relating to the projects developed are placed in large plastic sleeves (A0 format), 3 sleeves per project. These sleeves are themselves placed in the cardboard holders, specially designed for the exhibition. Each cardboard holder (9 to 12 pieces) represents a category of book (new houses, cultural buildings, school buildings, etc.).
- Some devices complete the exhibition (table or small lounge with the book Inventories#2,...)
SIZE OF THE EXHIBITION
The exhibition can be shown as a whole in one place, but the themes can also be shown independently, distributed in one building or installed in different places, with or without the cardboard holders. The exhibition shown as a whole requires a space of 150 m². Walls must be available (wall surface of 130 to 150m²). It can also be declined in a much smaller format. In its minimum configuration, only one theme is shown. A wall surface of +/-25m² may be efficient.
Between these two extremes, all variants are possible, with the curators adapting the layout and the documents presented to the exhibition venue.
PRESENTATION OF THE OBJECTS
The cardboard holders are placed on the floor. The documents are printed on paper and displayed on the wall by Tesa power strip or simply pinned. All this material is included in the exhibition material, including an additional table for presenting the book.
SOUND, LIGHT, VIDEO, ...
There is no particular device to be foreseen.
Press
- BDOnline - 04/2017 http://www.bdonline.co.uk/why-are-architectural-exhibitions-so-hard?/5087221.article
- Metalocus - 04/2017 http://www.metalocus.es/es/noticias/lo-mejor-de-la-arquitectura-belga-contemporanea-en-inventories-2
- Le Soir - 04/2017
Itinerary
- London from 6 to 27 April 2017 at the CASS School of Art, Architecture and Design.
- Nantes from April 11 to May 25, 2018 at the Maison régionale de l'architecture des Pays de la Loire.
- Bucharest from 10 to 20 October 2019 at the East Centric Architecture Triennale.
Documents
Inventaires2_Fiche_technique_BD.pdfFiche technique
499-Inventaires2_Dossier_Presse_HD.pdfCommuniqué de presse

Wallonie-Bruxelles Architectures is a cultural and economic promotion agency for architects from Brussels and Wallonia on the international stage.

