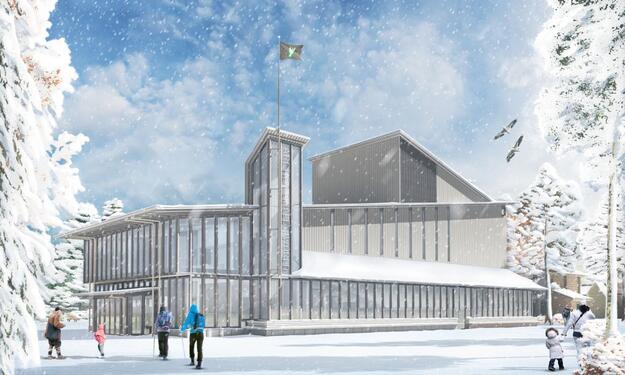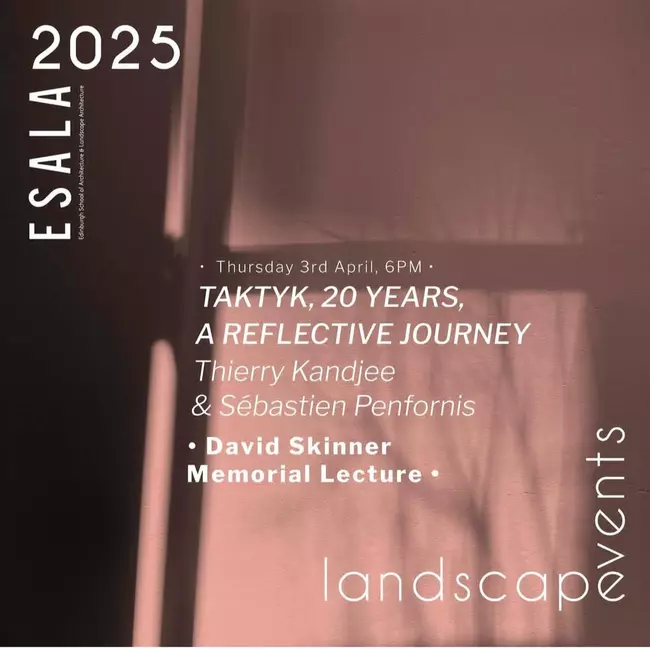- NewsSite Internet
Published on 03/07/2019
Ph. Samyn: The Arctic Circle Theater in Rovaniemi (Finland)

© Samyn&Partners Samyn&Partners has been commissioned to build equipment that will comprise a theatre with a seating capacity of 448, a place for holographic experiments and a canteen in the city of Rovaniemi on the Arctic Circle, Finland's gateway to Lapland.
The building
The main rectangle is 14.5 m over 34.85 m and part of a second rectangle of 17.95 m on 36.65 m. The roof of the main volume now develops on a main slope cut by that of the volume of the scene cage.
The main volume is inscribed in the first rectangle, in the perspective of the village. It comprises the lobby, a canteen / event room on the first floor, as well as the partially buried area comprising the auditorium, the stage and the decor tower.
The wide eaves on all the roofs, besides protecting the facades, help to provide the building with a human dimension.
The significant amount of snow cover also calls for a 75 cm-tall platform at the foot of the building, shaped as a stone bench.
The building permit was granted this May 2019.
- ActualitésDate de l'événement
03/04/2025Published on 21/03/2025
-
TAKTYK à EDINBURGH COLLEGE OF ARTS
Chaque année, la Conférence commémorative David Skinner rend hommage à un cabinet ou un praticien reconnu en architecture de paysage, dont le travail [...]Conférence
- Actualités
Published on 21/03/2025
-
TAKTYK à Vienne
Le 20 mars à 16 heures, Boku University accueille la présentation du livre Landscape Architecture Europe. A cette occasion Taktyk Brussels-Tropics [...]Book launch Landscape Architecture Europe#7




