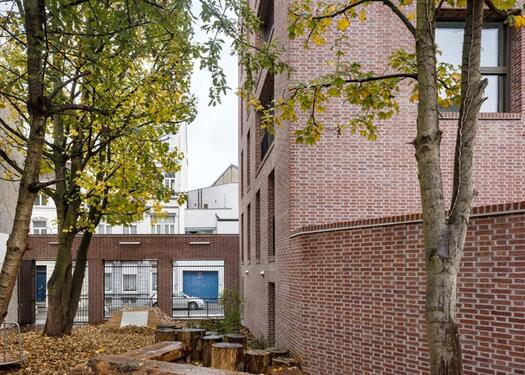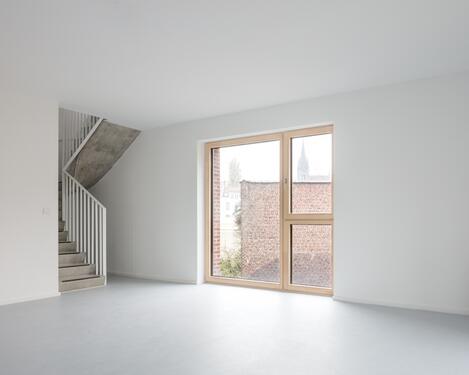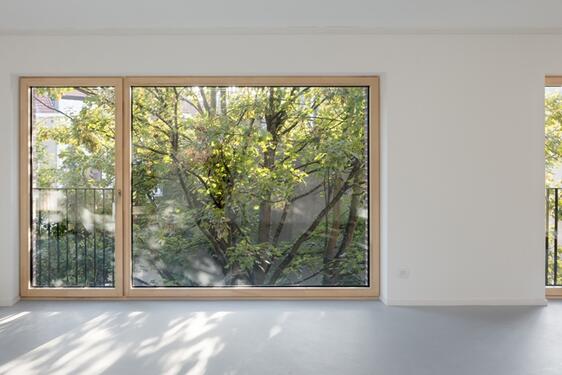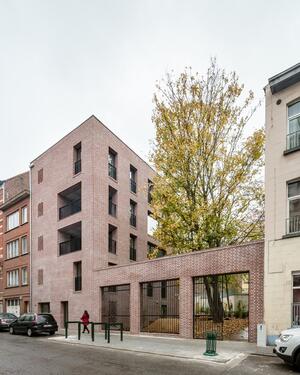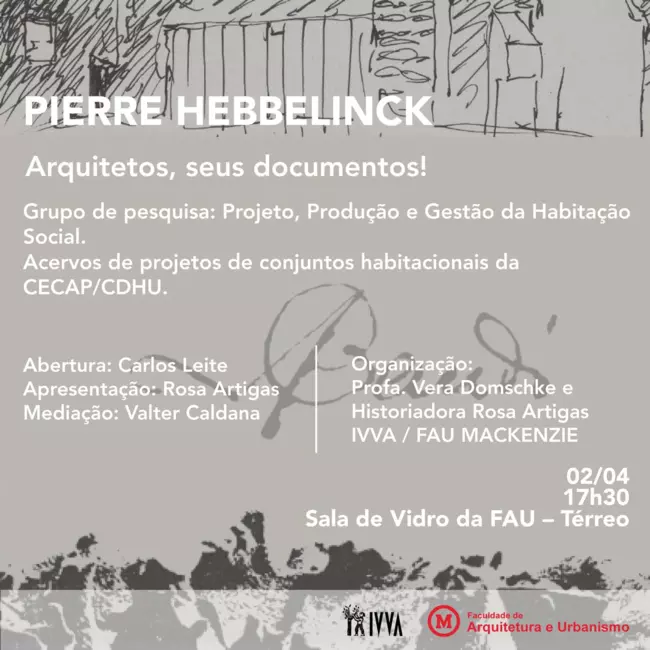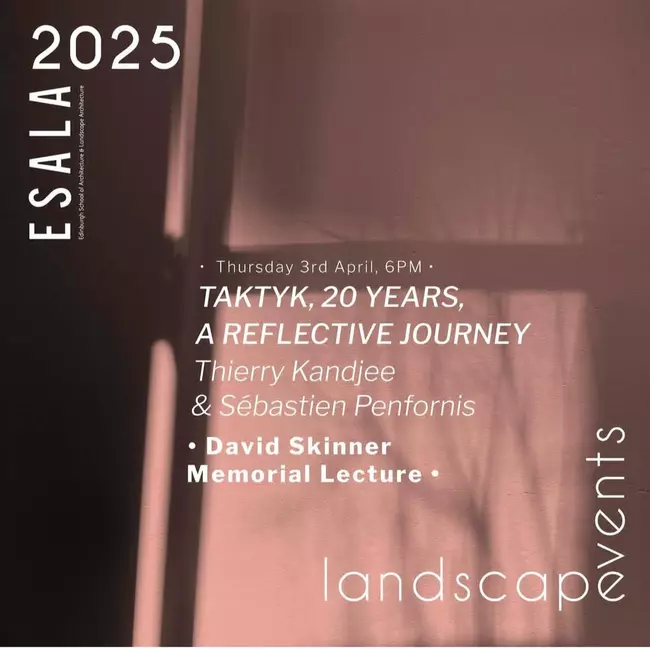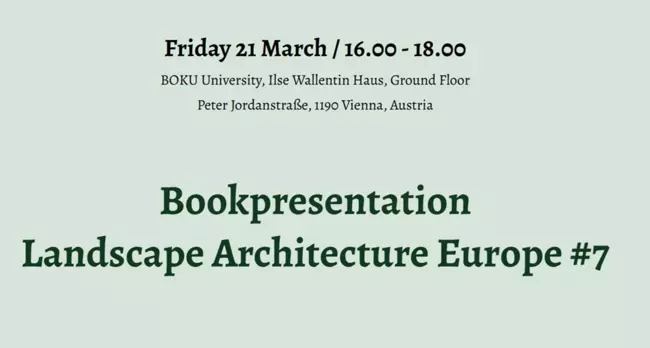- NewsSite Internet
Published on 02/02/2021
Vers.A: Mexico nominated for Mies van der Rohe Award 2022
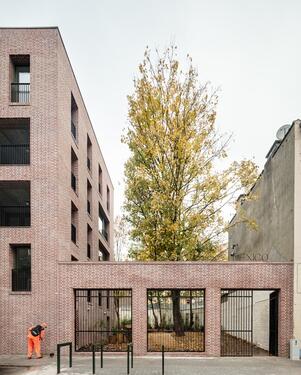
© Stijn Bollaert My city in stereoscopeThin steel letters on top of the wall announce a dream destination to those who pass through the doorway: Mexico. In the heart of a congested Molenbeek, this poetic allusion works wonders for the imagination. But, does the social housing building, designed by Vers.A, keep the promise of a change of scenery that its name suggests? (...).It is certainly different, precisely because of the environment that has been created. The architects, with the support of landscape gardeners, LandInzicht, have shown great skill in transforming an area of wasteland into a real-life painting that has a perfectly mastered depth of field. Like a stereoscope - the little vintage box that lets you view images in depth - the new building facade is like a frame through which the gaze plunges. The normally unbroken facade of a row of buildings becomes hollow and the eye takes in the beautiful complexity of what makes Brussels what it is: its housing blocks, which are a world apart. This effect of depth and relief is based on a bold urban planning choice to not completely fill the gap left available in the row of buildings, which is contrary to what the Leopold II district contract suggested. The desire to preserve the majestic trees, which appeared there spontaneously, led Vers.A to compact a small building for housing accommodation against one of the two adjoining buildings, freeing up space for a park. The boundary between the park and the street is clearly marked, but is porous. The wall of the public garden that was designed as a succession of large open frames allows for the "stereoscope" effect, which is reinforced at night when it is lit up, enhancing this little inner world. A pivotal point between the street and this microcosm, the building itself, which houses three apartments, rises like a monolith in brick. Without distinction, the walls, lintels, thresholds and door reveals are all in the same material: whether laced in claustra, used in bulk on the street frontage, or for ornamental capping underlined by zinc beading, the brick celebrates the skilful hand of the mason. Positioning the bathrooms along the adjoining wall allowed for large triple-aspect living rooms, complete with very large bays and generous loggias that give residents a sense of the trees being part of their home. This is a rare configuration, offering unusual oblique views onto the street and a luxurious and welcome feeling of space; enough to make you think you're somewhere else.(...)Elodie Degavre, architect, teacher, photographer: A+284Belgium: The Next Generation! - June July 2020
- ActualitésDate de l'événement
03/04/2025Published on 21/03/2025
-
TAKTYK à EDINBURGH COLLEGE OF ARTS
Chaque année, la Conférence commémorative David Skinner rend hommage à un cabinet ou un praticien reconnu en architecture de paysage, dont le travail [...]Conférence
- Actualités
Published on 21/03/2025
-
TAKTYK à Vienne
Le 20 mars à 16 heures, Boku University accueille la présentation du livre Landscape Architecture Europe. A cette occasion Taktyk Brussels-Tropics [...]Book launch Landscape Architecture Europe#7

