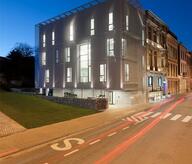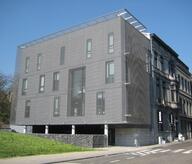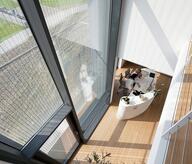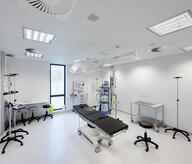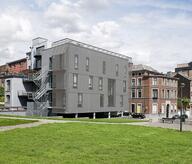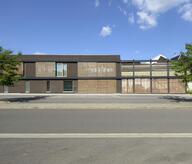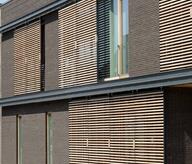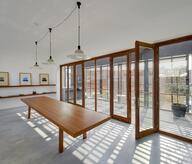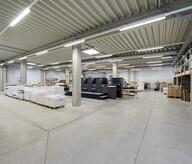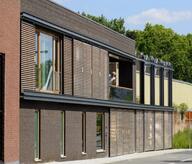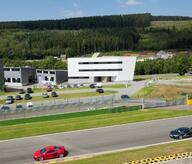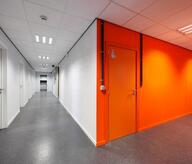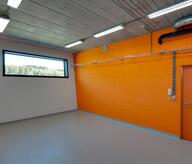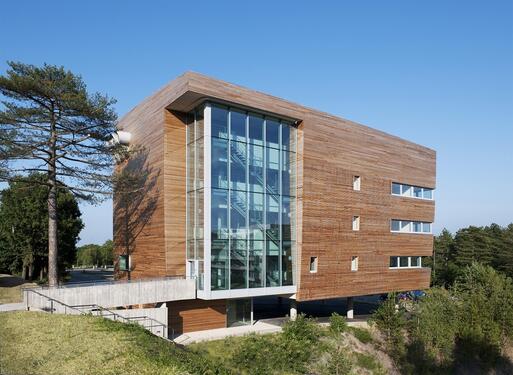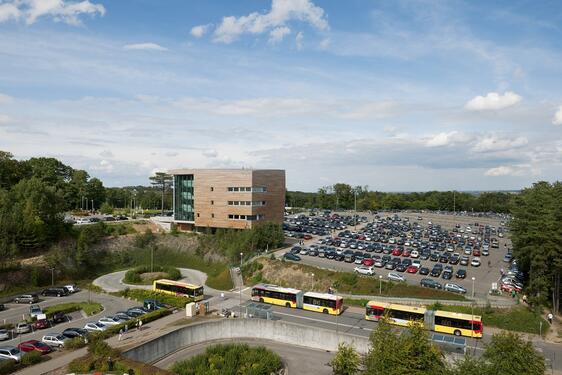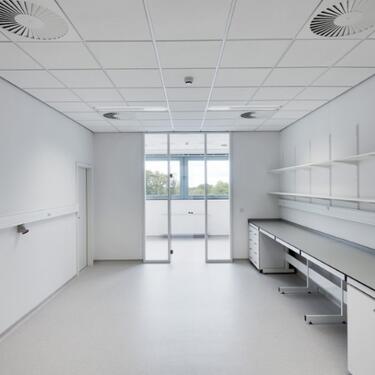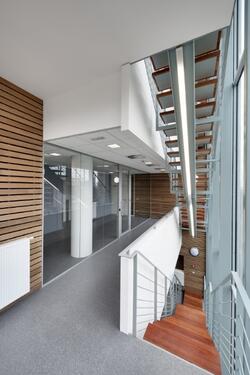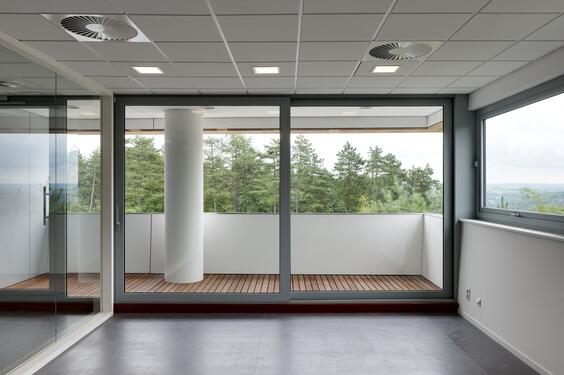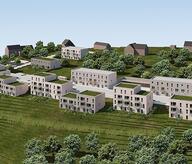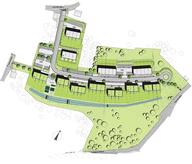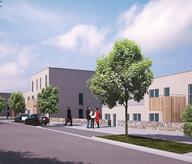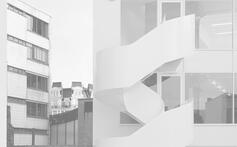Construction of a business incubator in the biotechnologies’ field, with provision of a white room fully equipped, fitted laboratories, and offices for young companies and active spin-off in the biotechnologies’ field. The construction programme required a prospective image, evoking the companies’ activity and dynamism. From this wish is born a compact and dynamic volume, presenting slightly curved wooden facades, perched on pillars to maintain the parking under the building. For us, this volumetry evokes a « nest ». The facades’ curves evoke the tension preceding the « eclosion » of the volume opening to the North-West to create an access from the street of the hospital. The choice of a cladding made entirely of wood (facades and roofing) reinforce the link with the natural environment. This sustainable material, that doesn’t need any maintenance, once given a patina, will fit with the tones of the CHU’s concrete tours. Project funded by FEDER subsidies.
- Typology
- Laboratoire de recherche scientifique
- Status
- Construit
- Year of conception
- 2009
- Year of delivery
- 2011
- Client
- SPI - Rue du Vertbois 11 à 4000 LIEGE
- Total budget
- 4.095.429,00 €
