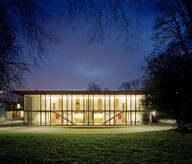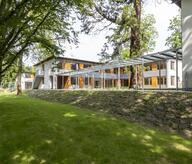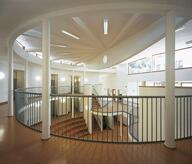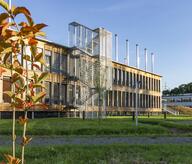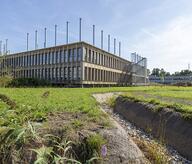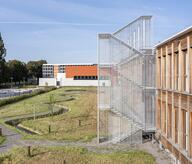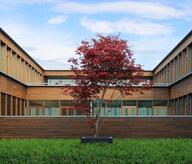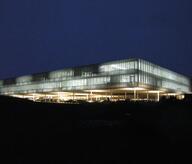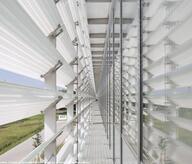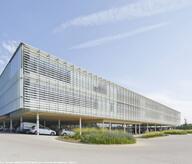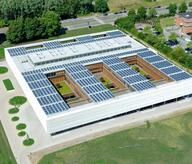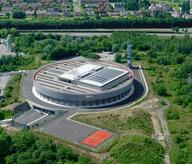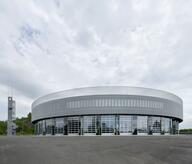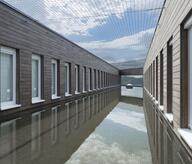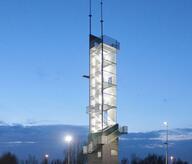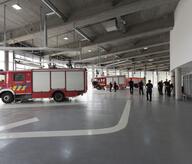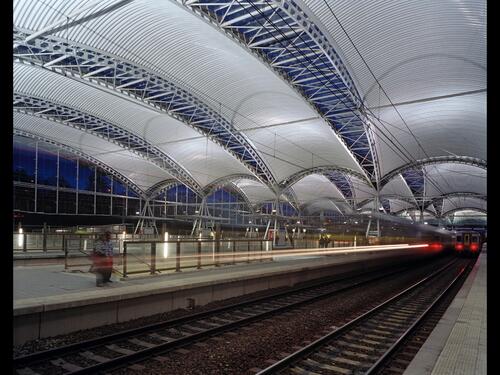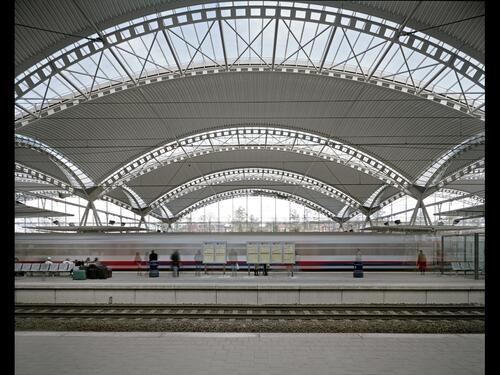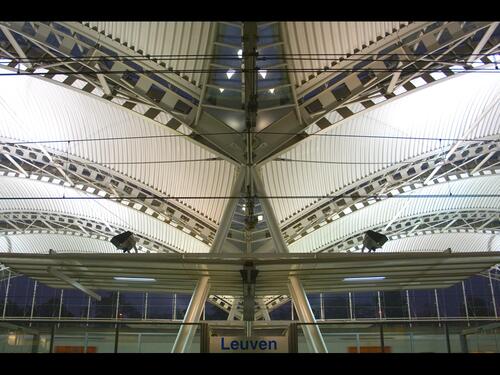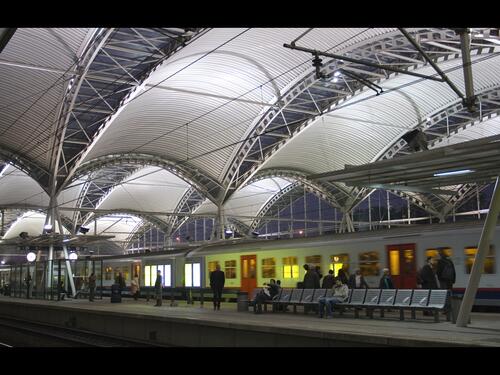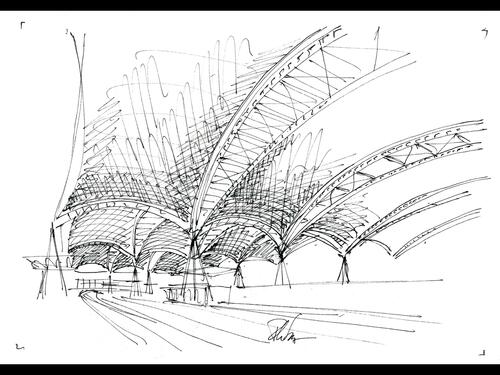The canopy was designed with respect to the scale of the neighbouring buildings. From the observation of the existing discontinuity between the surrounding townparts, its design aims to link both physically and symbolically the inner city of Leuven with the suburban town Kessel-Lo situated on the opposite side of the tracks, an intention also carried by the covered pedestrian bridge, and to bind together the new and existing parts of the global station project. The composition seeks to offer maximum comfort for the travellers : sheltering from wind and rain, abundance of daylight, easy readability of the functions and of the numerous signs, acoustic absorption of the traffic noise, etc. The recyclability, easy assembly and dismantlement of the components are carefully taken into account, alongwith their durability and easy maintenance. In an ecological perspective, optimal use of the matter is sought in the structural principles in order to achieve load bearing with minimal dead weight. The primary structure of the platform canopy rests on 25 tubular piles made of four inclined columns in the central part of the canopy, and three inclined columns on its perimeter where the loads are asymmetrical. The inclined columns meet at 7m13 above the level of the rails. The supports of the high voltage cables are attached to the piles at their junction.
- Typology
- Transport
- Status
- Construit
- Year of conception
- 1999
- Year of delivery
- 2008
- Constructed area
- 14.622 m2
