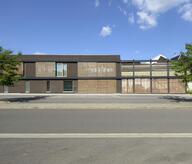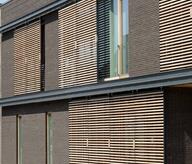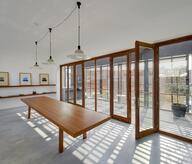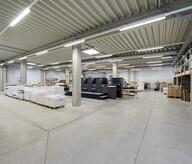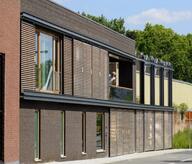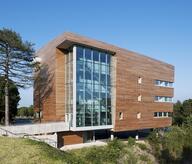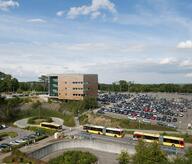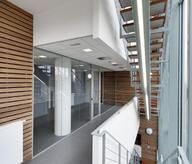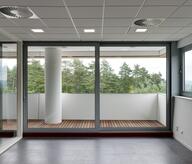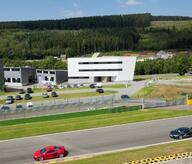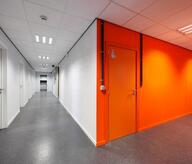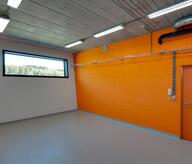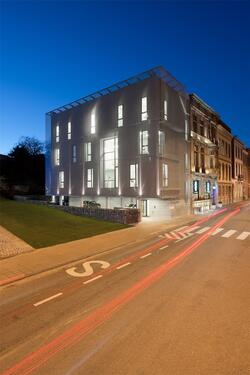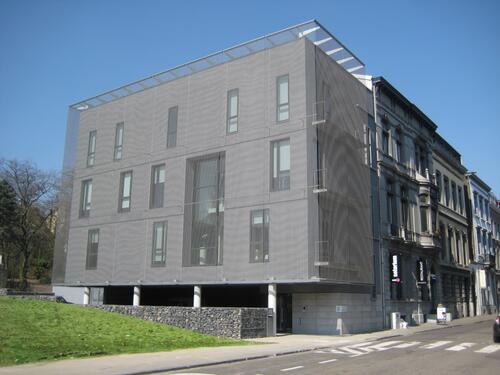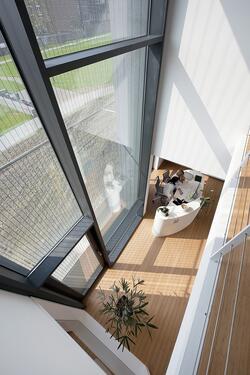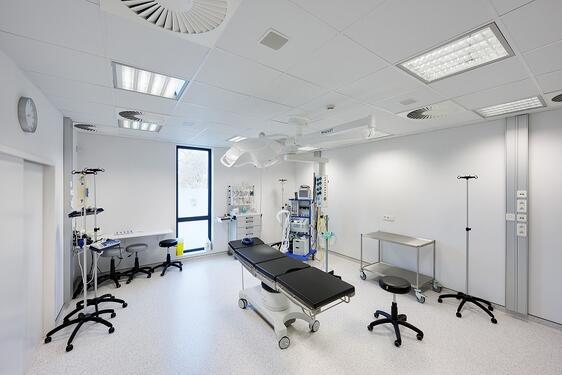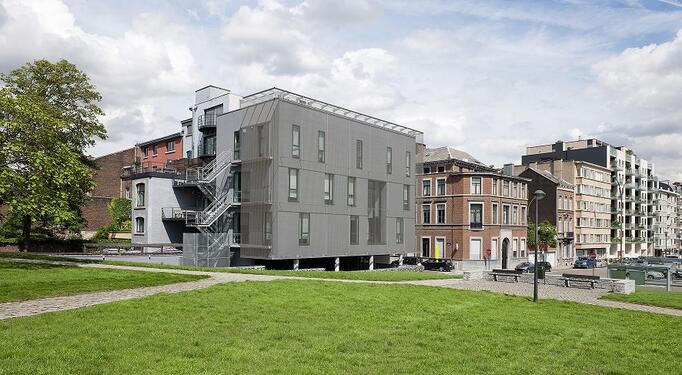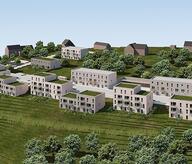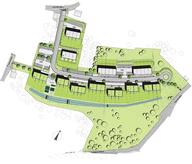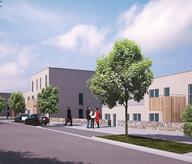The contracting authority wants to create a contemporary building which would allow the doctors to receive their patients and perform surgical procedures in optimal conditions. The building is within an exceptional situation, in the continuity of imposing town houses and across a park. The image had to be in adequation with the contracting authority’s activity (plastic surgery). The building is covered by a stainless steel mesh evoking technology, precision and elegance. This skin allows to enjoy a permanent view of the park while insuring intimacy from the exterior world and a necessary solar protection from the South facade which is open on the park. The mesh form a living skin that changes aspect depending on the natural light the day and creates a softened light at night. In this way, the mesh dematerialise and softens the volume, allowing an integration in a complex urban context. The first level is dedicated to the reception and consulting, the second level is dedicated to the rooms, and the third level to the surgical units. All the techniques are placed on the roof, in a volume kept in the background to reduce its significance.
- Typology
- Santé
- Status
- Construit
- Year of delivery
- 2009
- Client
- JL2A (privé)
- Total budget
- 1 300 000 euros HTVA €
- Per m² budget
- 1 950 euros HTVA
- Constructed area
- 660 m² au total m2
