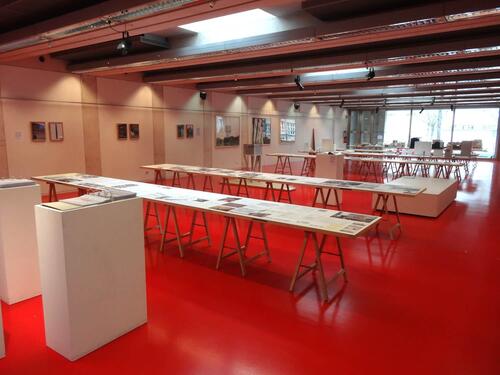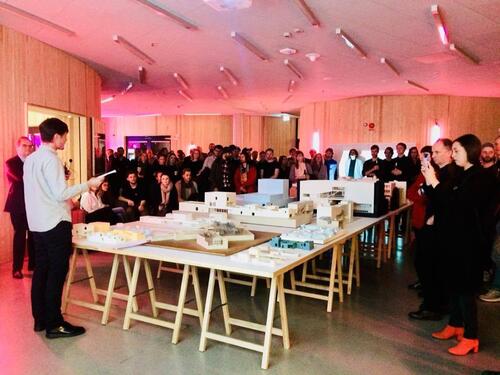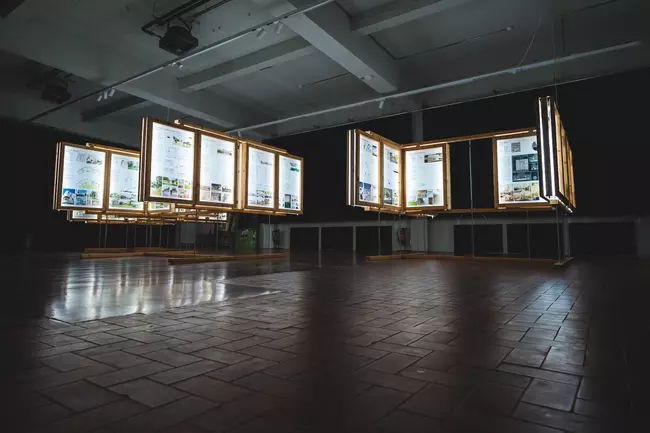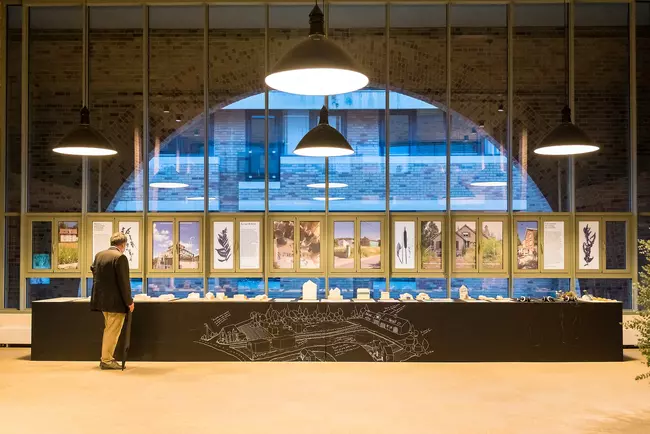- ExhibitionsDate de l'événement
06/2015 - 11/2017Published on 23/06/2020
V+ Architecture documents on five projects
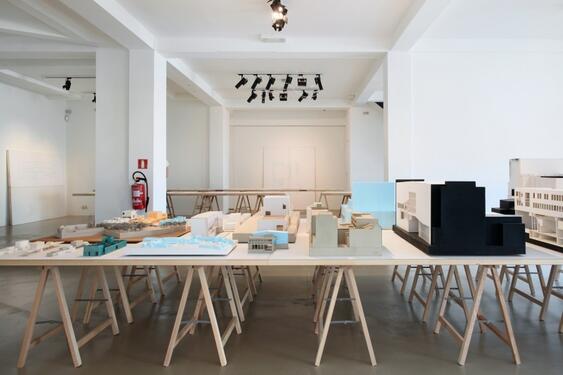
© Maxime Delvaux Curators
Sophie Dars and Carlo Menon
Team
Architect in charge of the exhibition: Sara Cremer (V+) - Guests: Simon Boudvin, Pierre Chabard, Maxime Delvaux, Sonia Dermience, Marcel Jaradin, Rotor, Trans Architectuur, Loïc Vanderstichelen, Jean-Paul Jacquet - Graphic design: Überknackig
About/Content
This first monographic exhibition to be devoted to the architectural practice of Vers plus de bien-être has been co-produced by the A+ Architecture in Belgium, BOZAR and the Wallonia-Brussels Federation. It focuses on five of their 2014-2015 projects. This exhibition concentrates on projects that are on the drawing board or in course of construction. Models, installations, plans, photographs, and videos highlight the key aspects of each project and reveal the practice's distinctive features, such as rethinking the requirements of a project, coming to terms with the existing context, and experimenting with the limits of the discipline of architecture. Bearing witness to the importance of collaborative work, V+ 2014-2015 also shows contributions by Simon Boudvin, Maxime Delvaux, Rotor, Loïc Vanderstichelen, and Jean-Paul Jacquet, among others. More than a retrospective, this exhibition takes you behind the scenes of major public projects.
An exhibition as a tool for reflection
By concentrating on ongoing projects from 2014–2015, the exhibition seeks to serve as an instrument of reflection for the ongoing practice within the firm. The projects realized for the exhibition have therefore ideally the dual status of exhibition objects and actual tools for the project. This makes it possible to combine the production of the project and its ulterior communication, and to produce an exhibition that is not a sublimation of, but a critical incursion into, the realization of the architectural project.
Projects
- Mode and Design Center (MAD), Bruxelles
- Château d'eau, Ghlin
- Phénix 5, cinéma et centre de l'image, Charleroi
- Musée du folklore, Mouscron
- Musée des Beaux-Arts, Verviers
Catalogue
By approaching five ongoing public projects, this book illustrates the complexity and heterogeneous nature of architecture projects, mapping their lines of tension and questioning the status of the (working) document within architectural discourse.
For Brussels-based architecture studio V+, each project is an occasion to explore new themes, without any predefined aim, in a truly experimental fashion. Understanding and managing all the intrinsic circumstances of the project constitute the starting point of an ongoing search, from the competition stage to the building site.
Technical information
See "download" section.
Itinerary
- Brussels from 5 June till 29 September 2015 in the Palais des Beaux-Arts - BOZAR
- Nancy from 6 February till 24 March 2017 at the Ecole nationale supérieure d'architecture de Nancy
- Stockholm from 9 till 24 November 2017 at the KTH Faculty of Architecture
Documents
Copie_de_Fiche_technique_contenu_Expo_V__Stockholm.xls Copie_de_Fiche_technique_contenu_Expo_V__EN.xls 544-DP_V__Nancy_FR.pdf

Wallonie-Bruxelles Architectures is a cultural and economic promotion agency for architects from Brussels and Wallonia on the international stage.

