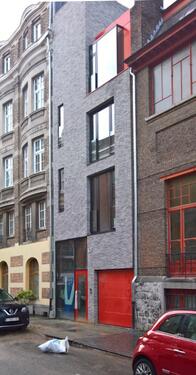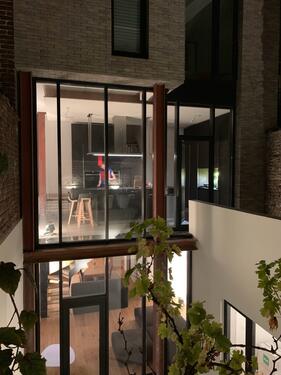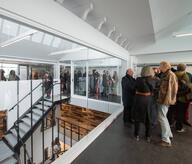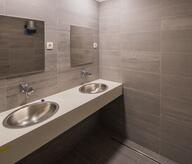- Project
1214_DU_COLLEGE
- Architect
van der Plancke architecte s.r.l.
- Programme
- The project covers an area of approximately 375.00 m² with three-bedroom flats.
- About
- "...an exciting dialogue between volumes and materials." _A DIALOGUE BETWEEN VOLUMES AND MATERIALS The relatively simple front façade provides a link between two adjoining buildings of very different architecture and height. The building on the right, which is listed as a monument, also has a large glass roof that housed a painter's studio. The dialogue is ensured by the masses of brick sections offering strong plastic and the brilliance and geometry of the glass parts reinforced by the railings. The more daring rear facade is centred on a central fault line that runs from bottom to top. _APPROACH Approach taking into account important integration constraints in relation to its built environment. Indeed, the land is located in the protected area of the Palais STOCLET (World Heritage Site - UNESCO) and next to the former home of the Belgian symbolist painter Emile FABRY, whose facade and glass roof of the studio are listed. In addition, the construction techniques and equipment take into account the high constraints in terms of Energy Performance of Buildings imposed by the passive standards of the Brussels Capital Region. Finally, the narrowness of the land and the high value of the property have led to innovative spatial and organisational solutions such as the installation of all the living rooms below the level of the rear garden. A large curtain wall frame of almost 7.00 metres high provides the link with the ground floor and ensures the important d
- Typology
- Logements multiples
- Status
- Construit
- Year of conception
- 2016
- Year of delivery
- 2019
- Client
- QUARTET s.r.l.
- Total budget
- 880.000,00 €
- Per m² budget
- 2.750,00
- Constructed area
- 320 m2
Rue du Collège Saint-Michel
1150 BRUXELLES (Woluwe-Saint-Pierre)
BelgiumMore information
van der Plancke architecte s.r.l.















