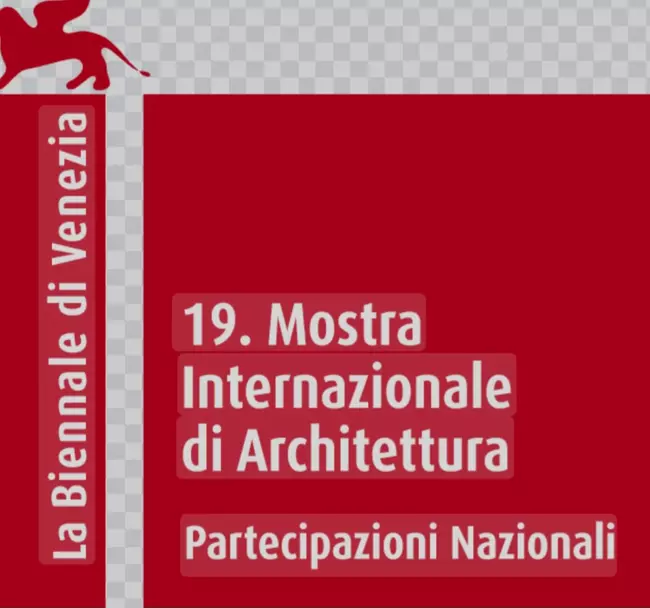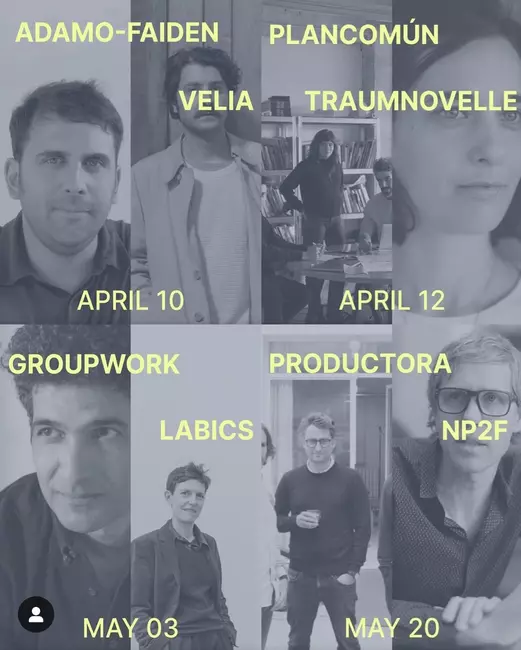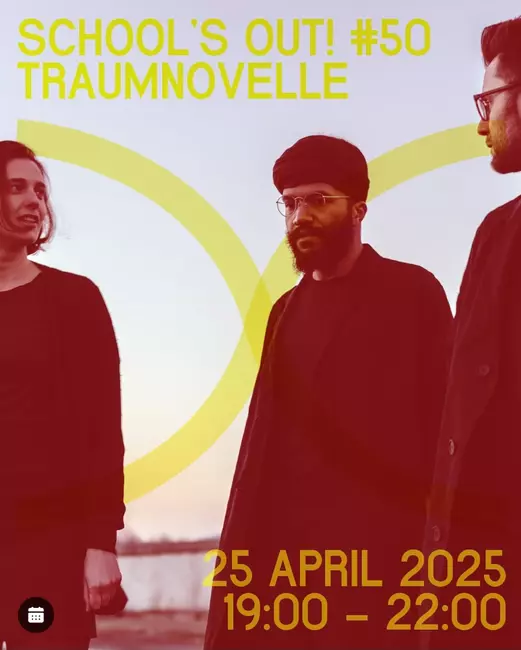- NewsSite Internet
Published on 08/11/2019
Winners of the AMO Prize 2019
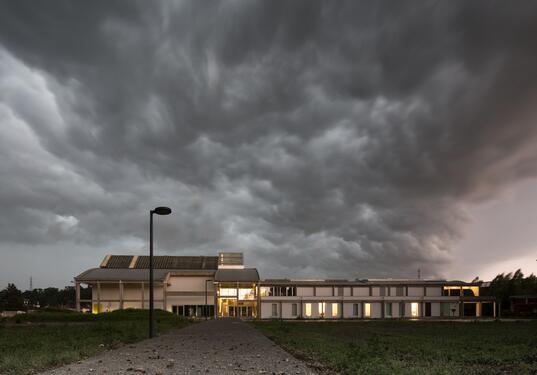
© François Brix On 6 November last, the Association des Architectes et Maîtres d’ouvrage (AMO) awarded its annual prize at the Centre Wallonie-Bruxelles in Paris.
In 2019, the AMO Prize took up its 5 categories, now well established - the most beautiful metamorphosis, the most audacious implementation, the best urban catalyst, the most creative typology, the most productive place - to which it adds the TransEuropArchi Prize. This one aims to reward the best Franco-Belgian cross-border collaboration that has given rise to an ambitious project, affirming an architectural ethic common to both project and contracting authorities.
It was won by the Atelier d'Architecture Pierre Hebbelinck, in association with the French office HBAAT for the Halle Perret project in Montataire.
"By developing an exemplary project pedagogy, by embracing all actors and users in a common narrative, by encouraging the transmission of a sense of belonging to a place so that things can take place, Montataire's cultural centre perfectly illustrates this capacity to make architecture the transposition of the human, political and historical exchanges on which it is based. From the Perret brothers, sons of Communards, to the committed elected representatives of Montataire, from a territory affected by the industrial and metallurgical crisis to a cultural centre, the translation carried out by the workshop of the Belgian Pierre Hebbelinck, associated with the Hart Berteloot agency, is exemplary in its educational and collaborative approach, with the municipality and with users. The project offers everyone an enriched reading of depreciated remains thanks to acupuncture work that borders on magic. Could it be the famous "Belgian touch"? ", abstract from the A'A' booklet on the occasion of this Prize.
Other Belgian projects were selected from among the 170 applications received. Discover the complete list of awards.
GRAND PRIZE OF THE JURY 2019 PRIZE FOR THE MOST CREATIVE TYPOLOGY
Unit(s)
Project owner: Grand Dijon Habitat
Architect: sophie Delhay architect
TRANS-EUROPEANPARCHI AWARD
Conservatoire de musique de Montataire
Client: City of Montataire
Architects : Pierre Hebbelinck architecture workshop in association with Hart Berteloot architecture workshop
AWARD FOR THE MOST BEAUTIFUL METAMORPHOSIS
Museum of Lodève
Architects: projectiles
Contracting authority: community of Lodevois and Larzac municipalities
AWARD OF THE MOST AUDACIOUS IMPLEMENTATION
Clemenceau Reception Pavilion
Contracting authority: centre of national monuments
Architects : Titan
AWARD OF THE MOST PRODUCTIVE PLACE TO PRODUCE
Frans Masereel Centrum (BE)
Project owner: frans masereel centrum (BE)
Architect: List, Hideyuki nakayama architecture
AWARD FOR THE BEST URBAN CATALYST
Cell 12
Architects: 51n4e (BE), Bourbouze & Graindorge
Contracting authority: city of Saint-Nazaire, sonadev
Two awards were also presented
MENTION 1
House Fetis (BE)
Contracting authority: Donatienne Maingain & Cédric Callewaert (BE)
Architects : AUXAU (BE)
"For the extension of their narrow house, typical of the Belgian capital, this half-architect and half-building owner couple chose to add a prefabricated steel structure to the existing volume in the workshop and brought in one piece. Bonded to the initial volume on the garden right-of-way located half a level below, this extension takes maximum advantage of the imparted width thanks to the thinness of the steel (5 mm thick for the walls and 20 mm thick plates for the stiffeners) and the surgical precision of the hook. This complex shape, with its "cathedral" volume and exposed steel structure, provides the house with undeniable qualities of habitability, while offering it a unique perspective on its garden through its entirely glazed facade. This prototype is the result of the collaboration between the Auxau architectural office, the UTIL engineer and the Melens & Dejardin boiler works, which were inspired by naval steel architecture methods. By rewarding this project, the jury salutes the quality of this domestic architecture, a daily living environment. ", abstract from the booklet realised by A'A’ and devoted to the Prize.
MENTION 2
MéMo - Media library and cooking workshop
Contracting authority: Monein Town Hall
Architects : ŒCo Architects
All the details in the press release.
Documents
CP_Laureats_Prix_AMO_2019.pdf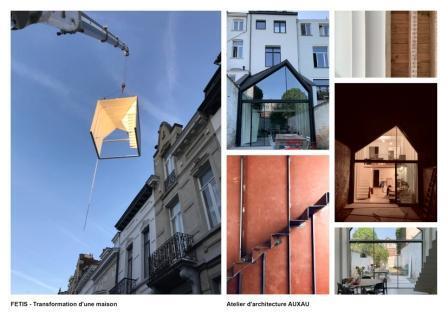
© AUXAU
- ActualitésDate de l'événement
10/05/25 - 23/11/25Published on 11/04/2025
-
Le Schéma stratégique du bassin versant de la Vesdre
Le Schéma stratégique multidisciplinaire du bassin versant de la Vesdre, réalisé par le bureau d’étude Studio Paola Vigano, l’ Université de Liège et [...]Biennale d'architecture de Venise
- Actualités
Published on 07/04/2025
-
Traumnovelle à Milan
Le 12 avril à 19h30, Traumnovelle et Plan Común donneront une conférence à Milan dans le cadre de la série de conférences intitulée Beautiful Mistakes [...]Conférence
- ActualitésDate de l'événement
25-04-2025Published on 07/04/2025
-
Traumnovelle à Rotterdam
Le vendredi 25 avril la soirée mensuelle School's Out, Independent School for the City accueillira le bureau d'architectes bruxellois Traumnovelle [...]Conférence

