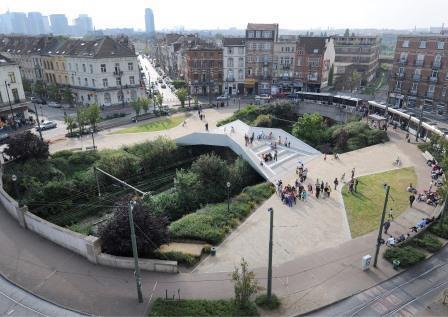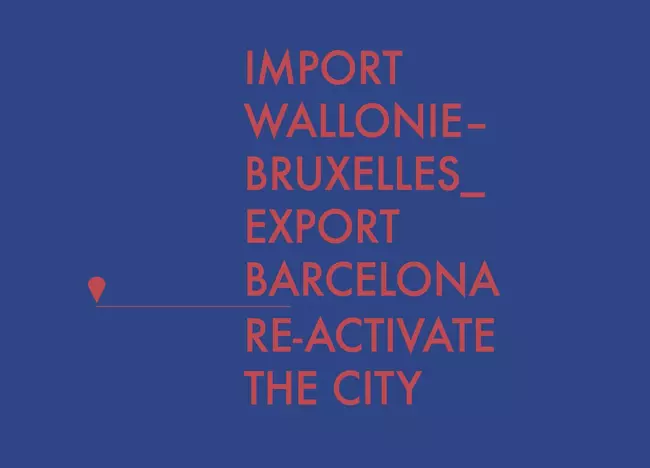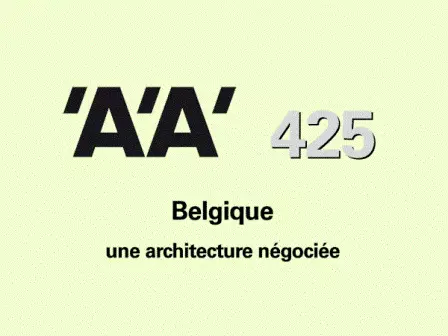- PostsSite Internet
Published on 04/01/2016
entrer: Talk, discuss, negotiate

© Serge Brison The extremely interesting exhibition "entrer:", which is on until the 12th of January 2016 at the Centre Wallonie-Bruxelles in Paris, and the last throes of the Mons European Capital of Culture give us an opportunity to take a good look at contemporary architecture in French-speaking Belgium, six years after we published a dossier on the same theme in Issue 183 of June 2009.If it is possible to claim a specific architectural culture in French-speaking Belgium, it is one less centred on the notion of creation or of body of work and geared more to the concept of service. That is why many young architects have their first stab at being prime contractors by accepting micro-projects. Whether an extension request from a neighbour, a plea for a garage from a cousin or the house of the parents of a school friend, these projects serve as a non-institutional civic service that pave the way for a first commission and more ambitious projects. These practices - which can be seen as the Belgian equivalent of the French HMONP qualification - also determine the existence of a professional activity that is not just a response to a programme and a site but continues to be based on the idea of talking, discussing and negotiating. An activity that hovers somewhere between psychology, pedagogy and poker, which aims to educate and assist customers in an experience that can be challenging, but that is always important. This culture also has its roots in the activist and associative environment that has a strong influence on political life in Belgium.
The resulting professional landscape thus develops on the sidelines of large structures. It is made up of small agencies that can come together or enter into partnerships occasionally to win more substantial commissions. The architects Gauthier Coton, Xavier Lelion & Anne-Sophie Nottebaert are a good example: they each pursue an independent activity and team up for bigger projects. As for the L'Escaut collective, it has come up with a novel formula. It operates as a cooperative whose fifteen associates meet weekly to collectively discuss work in progress, while a board of directors, elected for one year, determines the objectives of the agency in the longer-term. An organisation that has a strong impact on design, as they promise on the home page of their website: "No predefined style nor method, we develop particular means to bring along a situated and poetic proposal for each project."
CITIES OF FORCE
The city of Brussels is more complex than that of Paris. It takes the shape of an agglomeration of municipalities run by mayors whereas the French capital is divided only by arrondissements that are closely dependent on City Hall: the eternal antagonism of cities of force and cities of power. These communes have their affluent neighbourhoods and their popular neighbourhoods, their facilities and can pursue completely different building policies. The dissimilar railings protecting the banks of the canal between Brussels and Molenbeek, near the city centre, perfectly symbolise this heterogeneity...
As for Mons, it seems more schizophrenic. Under the leadership of its mayor and former Prime Minister Elio Di Rupo, it is rolling out an ambitious policy. As evidenced by the train station entrusted to Santiago Calatrava - already the architect behind Liège train station - and the Conference Centre designed by Daniel Libeskind. The first, a pharaonic site, is behind schedule and over budget. The second, while without being completely lacking in interest, remains cruelly without architectural, philosophical or urban intentions. Outdated as soon as it was delivered, it makes do with simply repeating the manner in which the master excelled fifteen years ago then cladding itself in wood to update the look. This signature in three dimensions that has today ironically landed on the edge of an esplanade which hosts the fairgrounds, can thus compete with other rides that are much more sophisticated and contemporary.
There is more relevance and subtlety in the other projects launched as part of Mons' bid to become European Capital of Culture. Model actions carried by projects with very tight budgets that have had the bright idea of exploiting the existing infrastructure. The organisers thus opted for a number of rehabilitations, allowing the creation of a real cultural fabric. This strategy is coherent with the programming of festive events that rely on a number of small gatherings ensuring a continuous and very brisk pace.
For example, the artotheque has been hosted in the disused Ursuline Chapel. A truly surreal collage that highlights the floors holding the collections of the city's museums through the arched windows of the nave, while relentlessly expressing our archive society. The Mons Memorial Museum has breathed new life in to the former water machine hall that was lying dormant. Contrary to what its name might suggest, the architectural intervention remains decidedly non-monumental. And it cleverly questions in its own way the spontaneous retransmission of history. As for Arsonic, it occupies the old fire station. This facility of a new type attempts to provide a response to the revolution of listening and the expectations of a public eager to experience again the fundamental relationship of music to space. Finally, the housing development on the site of the former Leopold barracks is as exemplary venture, allowing the public sphere to live up to the new urban cultural rituals incubated by this festive year.
BELGIAN STORIES
Most of the constructions presented in this dossier, as in the exhibition at the Wallonia-Brussels Centre, are also interesting due to the story behind them: odysseys in the own right, punctuated by challenges, chance meetings and serendipity.
For example, the commission for the parc des Quatre-Vents in Brussels originally concerned a passive construction to house a small association that was to be situated in a very cramped park. The Baukunst architects immediately re-examined and reformulated the request by proposing to enlarge the garden and insert the small social programme into the unused premises of the adjoining public school. In exchange, they built a covered courtyard allowing the school children, who were cramped in their playground, to enjoy the garden...
For place Verboeckhoven in Brussels, known as the Cage aux Ours because of its hollow centre, where trains could be see passing below, the district contract only had the landscaping of the square in mind. The office MSA preferred to put its own take on it. Noting that some of the public space, isolated from traffic flows, was unfairly colonized by a fraction of the population, they proposed to turn it into a thoroughfare. A stepped bridge resting on the central vacuum thus allows the balkanized square to recover its status as a shared space.
In Dison, one of the poorest communes in Belgium, it was yet another story. Or rather a play featuring four characters: a developer eager to build a shopping centre on the outskirts of the city by getting rid of the dormant milk factory, a director of planning who denied the building permit and two architects who advised him to keep this memorial construction and rehabilitate it ...
The real story of the Mons arthoteque began once the project was won by the agencies L'Escaut and Gigogne. To keep to the budget, they reluctantly retained the concrete floors built hastily in the Ursuline chapel by the previous owner. The nice surprise came this time from the contractor, who said that it would be better to get rid of them and place a metal structure inside the nave...
The next story takes us to the Flemish Ardennes. A man rings on the doorbell of a house and requests their permission to visit. He comes out satisfied and asks the owner who so kindly hosted him for the names and addresses of architects who built it. Guillaume Becker and Kobe Van Praet of Vers.A agency will be contacted shortly afterwards to design a very interesting experimental programme of a garden pavilion for this architecture enthusiast...
As for the story of Matador and their housing complex on the site of the former barracks in Mons, it is sadder and shows the dark side of this political space populated by contradictory powers and forces. They did not come face to face with the bull, but the almighty regional official of the commune who found that the brick used was too dark and decided, without consulting them, to have the walls of their buildings painted white.
What great stories to liven up the sleepless nights of us French architects, for whom everything begins and ends with a contract, the rest being a matter for the judges and lawyers...By Richard Scoffier
- BilletsAuteur
Audrey ContessePublished on 09/10/2018
-
Allier procédure et processus
"La scène belge est gage de qualité, d’humanisme et de poésie" peut-on lire dans le numéro 425 de l’Architecture d’Aujourd’ hui, dévolu à l [...]
- BilletsAuteur
Emmanuelle BornePublished on 06/07/2018
-
Belgitopie
Faut-il se fier aux expositions internationales, a fortiori à la Biennale d’architecture de Venise, pour appréhender les mouvements de fond et enjeux [...]



