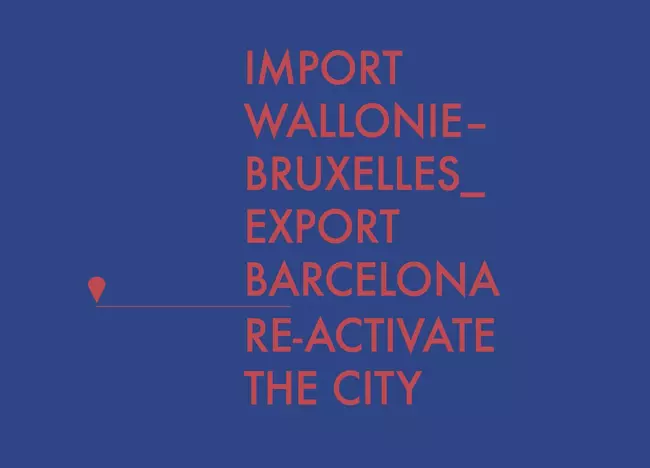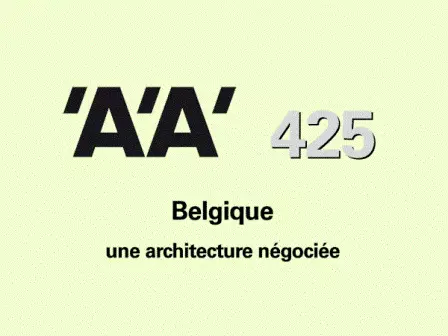- Posts
Published on 04/06/2015
Carte blanche: A2M - 'To infinity... and beyond!'

© A2M Travel often gives us the distance we need to understand where we come from. In the course of projects, training courses and lectures delivered worldwide, and through their various publications, the A2M team have been able to see for themselves the international position and impact enjoyed by architecture from Belgium, and Brussels in particular. These conferences, discussions and meetings have the effect of successive Alice potions that allow us, from our smaller or larger perspectives, to rediscover our wonderland.
Although self-promotion is not a typical feature of our national culture, we can take pride in the know-how that characterises the Belgian construction industry! In recent years, particularly with initiatives such as Exemplary Buildings, the Belgian construction industry has taken the world by storm. Nothing beats seeing the awestruck French discovering that there is the inverse of interior insulation, the hanging mouths of the American delegations when they see how passive buildings work in the summer, or the stupefaction of the Chinese before a totally a-technological approach... And then you have the supreme consecration of busloads crossing the border from Germany to visit the famous “Belgian passive school”.
It has been fifteen years since A2M first set itself the goal of making the world more habitable by opting for contemporary architecture with a high environmental quality. Of all the design tools, the passive standard has proven most useful to make concrete, significant and pragmatic inroads in this direction. This initial choice of only working on sustainable projects ties in with the goal of following an ethical and aesthetic line, in keeping with the expectations of users and the urban realities in the field. This Belgian architectural landscape, which has undergone quite a transformation over the past few years, is now being exported abroad.
But while the trips, conferences and discussions have somehow magnified us and made us more aware of what is happening in Belgium, the experience of construction abroad has also made us feel small enough to appreciate what can be done elsewhere. This is perfectly illustrated by the project for the Belgian embassy in Kinshasa where, to stand by our convictions, we had no choice but to learn and innovate. Some more concrete examples of this experience are given below.
Kinshasa means learning to cope with a different climate. With this first passive project in Africa, the standard's criteria had to be adapted to Kinshasa's humid tropical climate. We adapted our practices and software to the specific local characteristics. In this case, the building's envelope plays a key role. Like the project, it is a concentration of very different challenges. As a facade, it is the face that will present Belgium, the brief requiring it to be open and diplomatic. In its protective role, it must also meet specific technical constraints and also take on board security considerations. In line with the principle of creating comfortable indoor environments with a minimum of added energy, we worked the materials, shapes and performances to achieve a minimum energy consumption, with little or no air conditioning, reinstating the primacy of the material over the technology.
Kinshasa means another approach to light. In these latitudes, the implications and power of light have significant impacts. But while natural light plays a major role in comfort, it also contributes a lot of calories. This means that solar shading devices are needed to filter them, to secure an optimal UDI[1] factor in offices while avoiding overheating. These constraints were an opportunity for us to brush up on our parametric design software skills (Grasshopper and Ecotect for example), to adjust the aesthetic choices to specific technical performances. The algorithmic games thus created become tangible design tools. Beyond the technical requirements, the subjective architectural style makes it possible to play with the uniformisation of this envelope thanks to the same pattern generated by the solar shades while controlling a subtle variation of rhythm through their orientation.
Kinshasa means understanding other construction methods. Exported to another continent, architectural narration is interpreted in another language: substances or materials, implementation techniques, certificates and standards, everything needs to be reviewed to suit local practices. Planned in sand-lime blocks, the building is completely covered in concrete, in a more universal application. Here, the practical transposal of the virtual image is not the only issue, it is also necessary to supervise the correct implementation of what has been evaluated in parametric simulations. For example, material changes have implications for the inertia of the building or the performance of the micro climate created by it. Fortunately, global ultra-communication allows exchanges in real time when it comes to supervising the work on-site. Its visit, however, cannot be off-shored...
Numerous anecdotes populate our projects. However our experiences around the world, whether in Africa, Asia or more recently in New York with the house of Belgian excellence, have above all shored up our deep conviction as to the importance of sharing and open source. Whether by disseminating ideas via the book “Passive architecture”[2], the creation of networks such as the “global passive building council” or information sharing, A2M backs up its commitment to a responsible approach through a range of productions. These projects are not only technical solutions to sustainable development challenges. The emergence of these (inter)national exchanges make it possible to constantly and repeatedly question the architectural paradigms of our practices. Thus, faced with the depletion of resources, contrary to what Alice's White Rabbit might say, maybe we shall not be too late after all...
By A2MSpecialised in passive buildings, A2M was founded in 2000 and aim to defend a contemporain architecture with high environmental value. They are invited to give a lecture about passive houses in Montréal on June 9th and in New York on June 11th 2015.[1] Usable Daylight Illuminance is much more relevant than the commonly used Daylight Factor, it can determine the exact comfort times and zones.
[2] "Passive Architecture" - Strategies, experiences and exchanges of views in Belgium, FR/NL/EN, 405 pages, available via Brussels Environment and pmp asbl.
- BilletsAuteur
Audrey ContessePublished on 09/10/2018
-
Allier procédure et processus
"La scène belge est gage de qualité, d’humanisme et de poésie" peut-on lire dans le numéro 425 de l’Architecture d’Aujourd’ hui, dévolu à l [...]
- BilletsAuteur
Emmanuelle BornePublished on 06/07/2018
-
Belgitopie
Faut-il se fier aux expositions internationales, a fortiori à la Biennale d’architecture de Venise, pour appréhender les mouvements de fond et enjeux [...]



