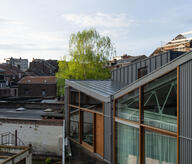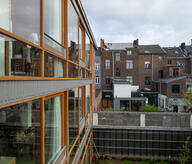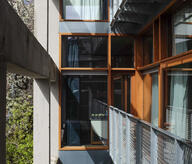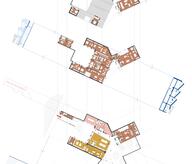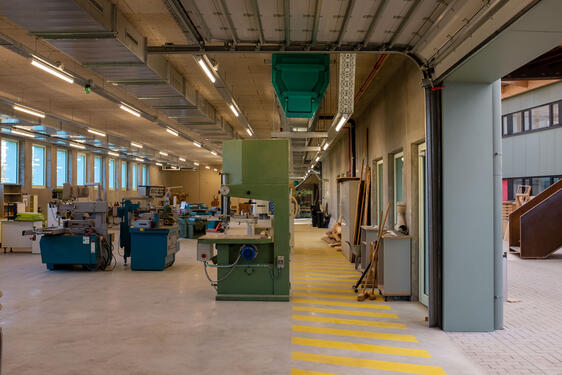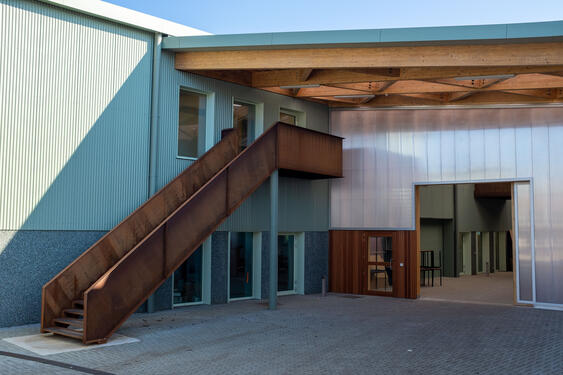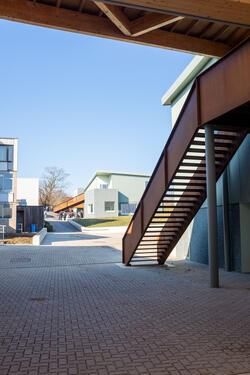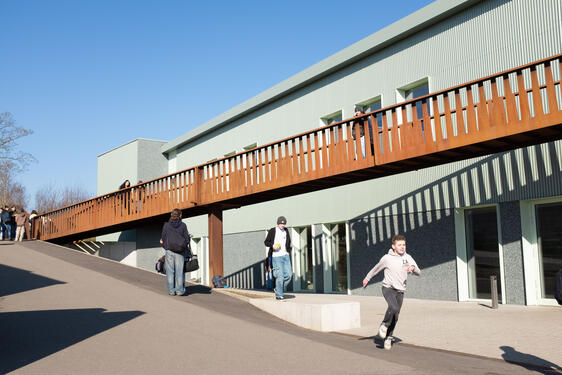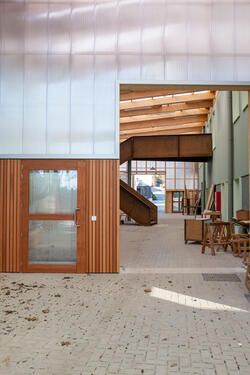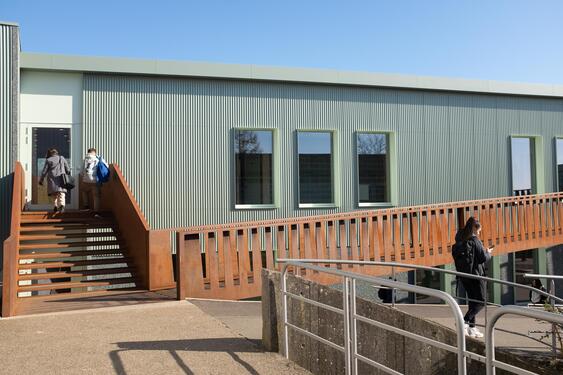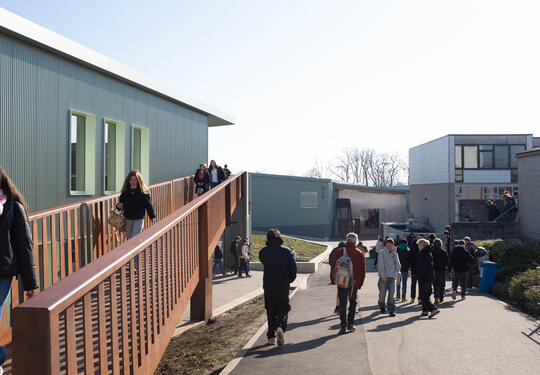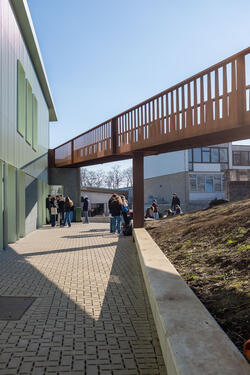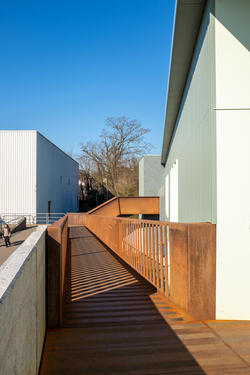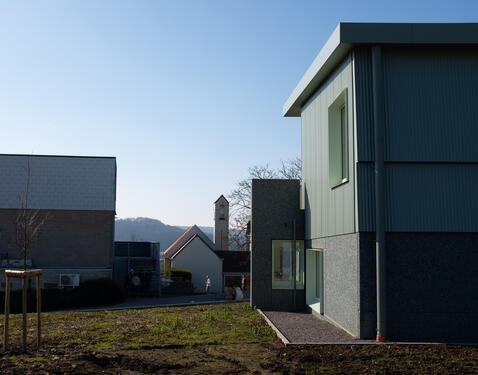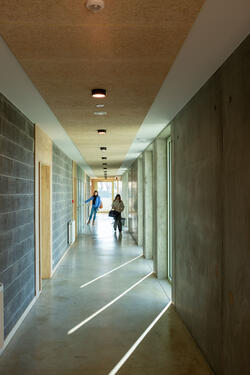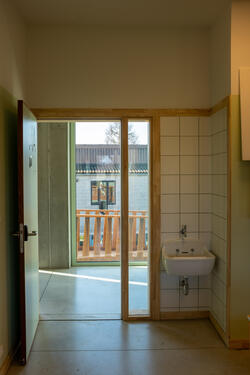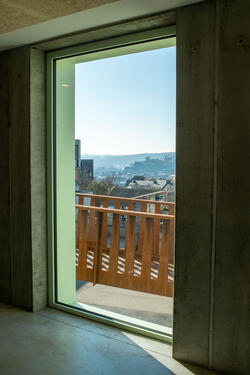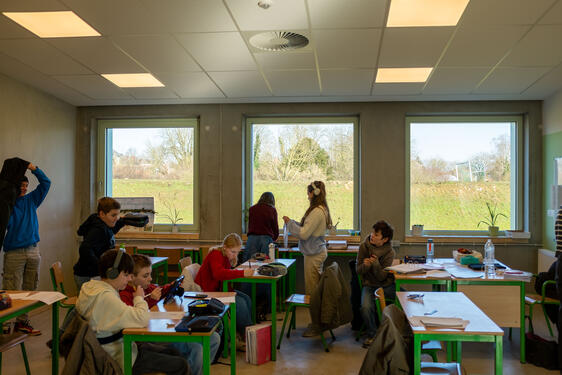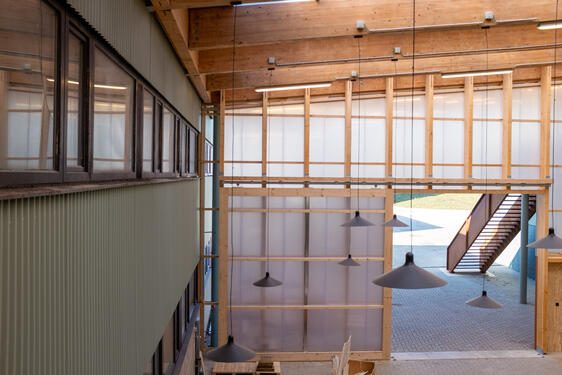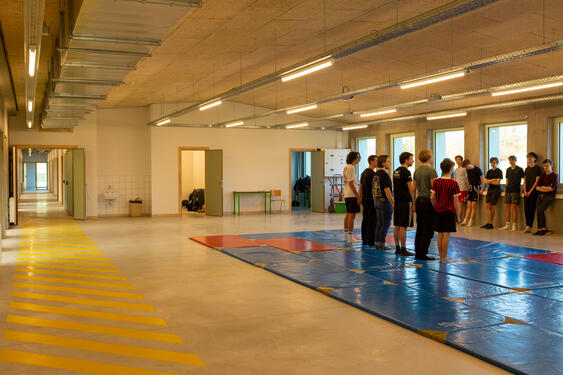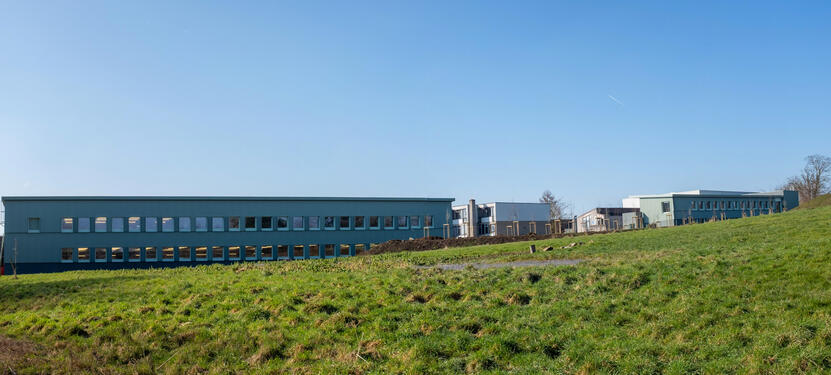- Project
IATA
- Architect
he-architectes
- Programme
Complete design mission for the construction of a school extension comprising two separate buildings. One to house 12 classrooms, the other to house all the workshops.
- About
Our concern in choosing a site was to ensure that the new program would be sympathetic to the existing site. From the outset, we felt it was important to take into account the overall scale of the site and landscape, as well as the Institute's longer-term development.
This thinking led us to postulate the creation of a new axis to structure the site, in its north-eastern part, bordering the Park's green zone.It is along this axis that new buildings could be constructed in the short to medium term, thus creating a new, clear boundary between the built-up part of the site and the green part, preserved as a park and garden zone.
More specifically, in the short term, we propose the construction of two separate buildings: the Workshop/Labos area (Building A) and the Classroom area (Building B). Then, in the longer term, the Institute will have the possibility of considering, in response to the very likely increase in the school population, the construction of new buildings along this axis, towards the sports hall.- Typology
- Éducation
- Status
- Construit
- Year of conception
- 2018
- Year of delivery
- 2025
- Client
- I.A.T.A. ASBL- (Institut d'enseignement des arts techniques, sciences et artisanats)
- Total budget
- HTVA : 5 700 000 €
- Per m² budget
- (HTVA): 2.040€/m²
- Constructed area
- (Brute) : 2800 m2
Rue de la Montagne, 43a
5000 Namur
BelgiumMore information
https://www.he-architectes.be/portfolio/191-%C3%A9cole-i.a.t.a.Other projects
Other projects
- Sports hall and playground in Aywaille2022 – 2024Aywaille
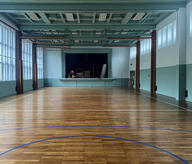
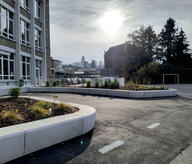
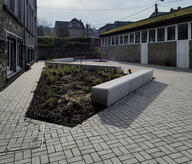
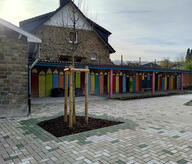
- L.D. house2020Liège
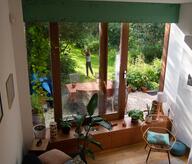
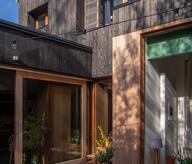
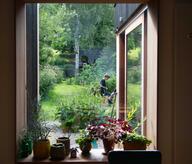
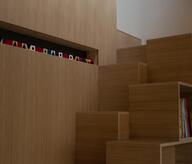
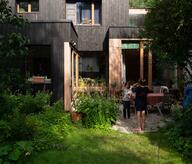
- École des Fougères2017 – 2024Montigny-le-Tilleul
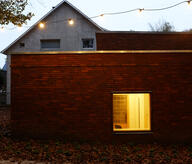
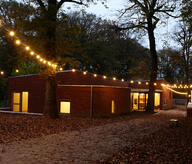
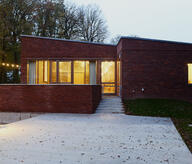
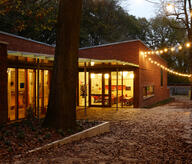
- Co-housing "La commune"2015 – 2023Liège
