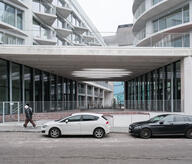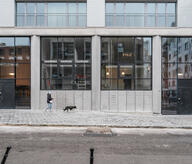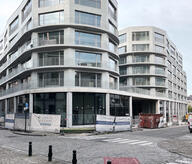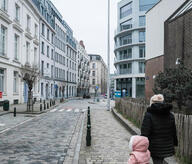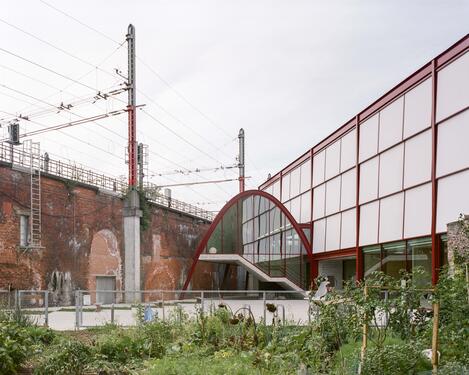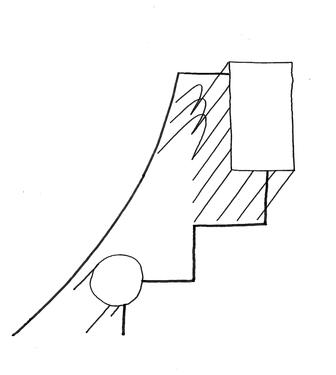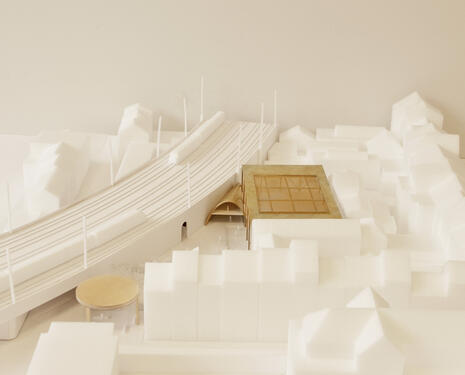- Project
Terre-Neuve
- Architect
MDW Architecture
- Programme
Hall Sport in the Marolles district
- About
The Nord-Midi junction is one of the busiest railway connections in Europe. Built between 1902 and 1950, this junction severely disrupted the historic urban fabric of Brussels, literally cutting through the blocks in its path. The encounter between two different scales : one metropolitan and linear, the other local and vernacular, created wounds that have never truly healed.
The new Terre-Neuve sports hall is situated on one of these sites, nestled between the imposing curved railway wall and a disordered cluster of buildings, at the heart of the block. Faced with the obvious impossibility of resolving this fracture, we decided to add a third element at the back of the plot, which stands on its own and does not attempt to merge with the other two.
The site is complex and is approached from a landscape perspective. Three distinct zones have been identified. The first zone, at the entrance of the plot, serves as a waiting area where hall users, local residents, and schoolchildren can gather. The second zone is designed as a wild public garden, a sort of urban orchard with shrubs and grasses; it acts as a buffer between the site and the gardens of adjoining homes. Finally, at the end of the path that starts from the street and crosses the garden, we find the third zone, consisting of the sports hall and its forecourt.
The latter consists of a simple, compact form, where functions overlap. On the ground floor, the changing rooms and dojos are located. Above, the large sports hall stands like a skylight. The raw structure and the colour of old rustproof paint, echoe the surrounding industrial and railway context. Generous, wide openings lend lightness to the building, offering exceptional views of the choreography of trains. Additionally, the site's proximity to the tracks makes it highly visible. This transparency means that the thousands of travellers who pass by, see less the architectural object itself than the activities it houses.
A pavilion is built into the residual space between the orthogonal sports hall and the railroad wall. Its unique shape transforms this very narrow space into a generous one, creating a sense of openness. On the second floor, under this enveloping roof, a multi-purpose room is connected to the main hall.
The Terre-Neuve project starts from the acceptance of its chaotic context, choosing to enhance the residual space located between two very different worlds. By adding a third element, the initial void becomes a real place.
- Typology
- Sport
- Status
- Construit
- Year of conception
- 2016
- Year of delivery
- 2023
- Client
- Ville de Bruxelles
- Total budget
- 5.200.000 €
- Constructed area
- 2.600 m2
Rue de Terre-Neuve
1000 Bruxelles
Belgium
More information
https://mdw-architecture.com/projects/terre-neuve
Other projects
Other projects
- Renoir2016 – 2025Evere
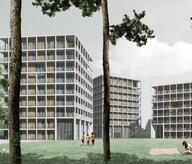
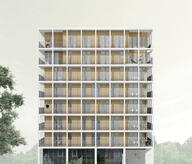

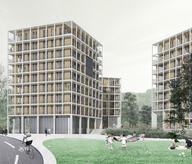
- Rempart des Moines2019 – 2028Bruxelles
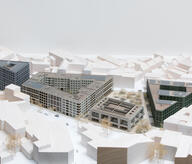


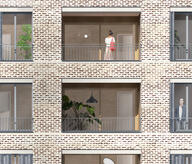
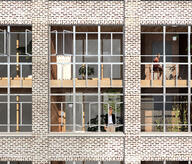
- Solbosch2016 – 2024Ixelle





- Urban Court2016 – 2024Bruxelles
