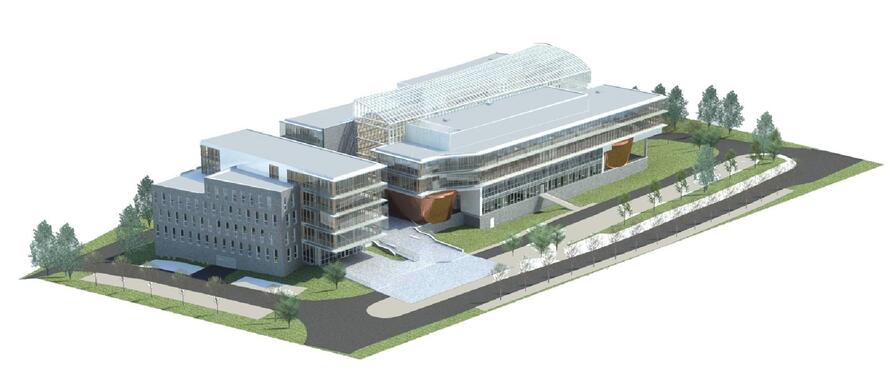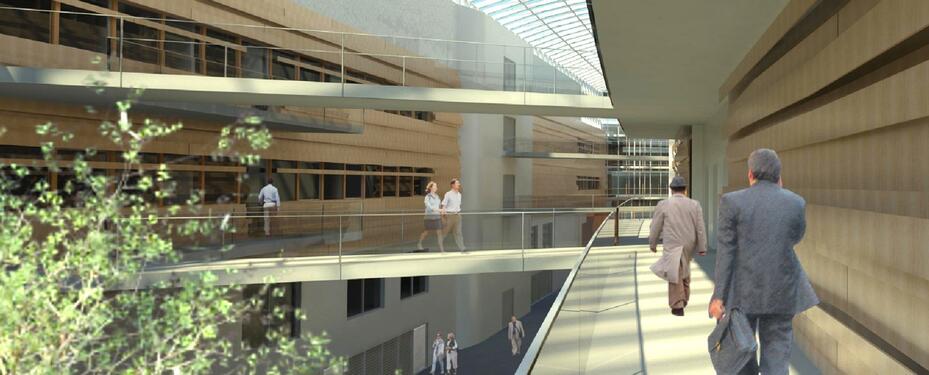The project consists of two entities, buildings "Justice" and "Finance." They are built around an outdoor plaza serves as a reception. The building "Justice" It will consist of two parallel wings built around an internal street, the concourse. This is the place of welcome, friendly and warm, but also monumental in size by its dimensions and by the four courtrooms covered with copper. On the ground floor, this "covered street" serves as waiting hall and allows to reach the various departments available to visitors, including courtrooms. The courtrooms are four in number, they are ovoid and from outside, appear much like copper bases that stabilize the building. In the sobriety of the blue stone and the transparency of glass is combined, as a nod to history, the brightness of copper. Magistrates' offices and staff will be located on floors. The building "Finance" The floors are organized in a modular design that allows great flexibility and reorganization in time. Of natural and sustainable materials are used: the sobriety of blue stone and the clarity of glass. If the Finance building is part of the same aesthetic as the building of justice, it offers more traditional volumetrics. The two buildings will be heated and cooled using geothermal energy. Overall energy consumption will be equivalent to 40% of consumption of a same building built to regulatory standards.
- Typology
- Public et communautaire
- Status
- Non construit
- Year of conception
- 2009
- Year of delivery
- 2015
- Client
- Régie des Bâtiments
- Total budget
- 40.000.000 €
- Per m² budget
- +/-1.700
- Constructed area
- 23.373 m2





















