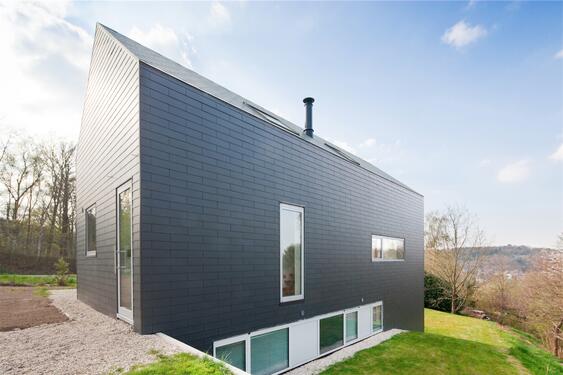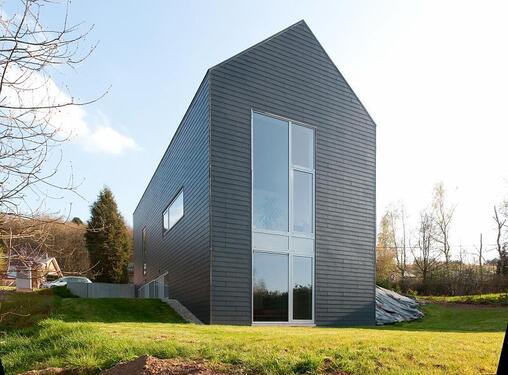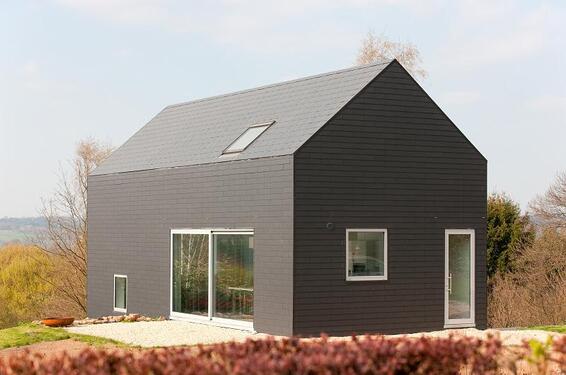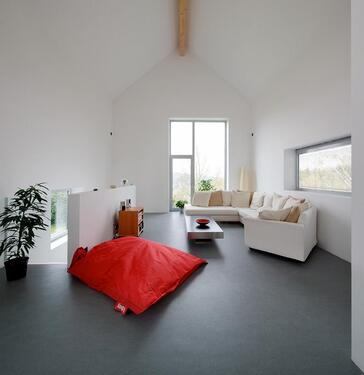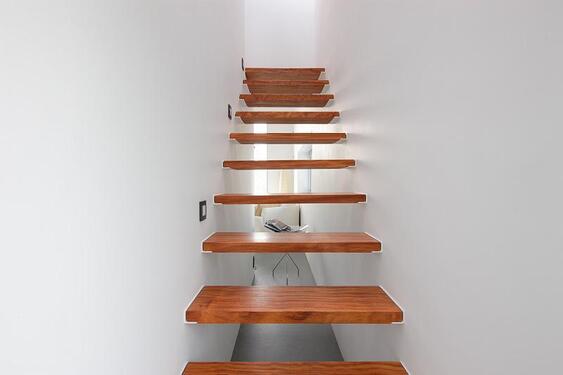Construction of a home with architect’s office. The living areas situated at street level are airy and luminous and enjoy the best views, framed over the landscape. The night spaces benefit from natural thermal insulation, keeping the rooms cool in summer. The office is under the roof, communicating with the living areas.
- Typology
- Maisons privées
- Status
- Construit
- Year of conception
- 2008
- Year of delivery
- 2009
- Client
- M. Noël et Mlle Dupont
- Total budget
- 158 300 euros HTVA €
- Per m² budget
- 858 euros HTVA
- Constructed area
- 184,5 m² m2

