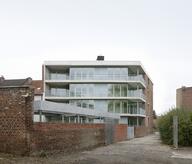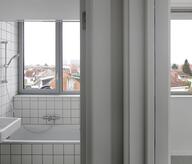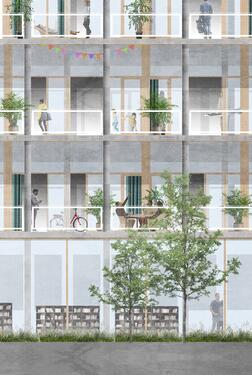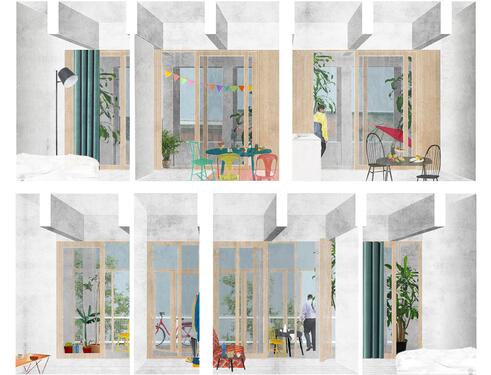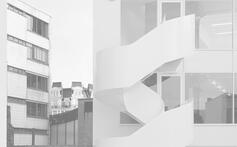- Project
Luttre
- Architect
Atelier d’architecture Matador
CLN
- Programme
Redevelopment of a building into 63 social housing units as well as office space for the SISP and its works department
- About
The building is exceptional. It holds the measure of the territory to which it is addressed. It is admirably built and addresses its monumental order to the city. It was used for offices and workshops. Nothing predisposed it to receive housing and yet... The building proposes unprecedented architectural devices for an apartment building: large spans, without intermediate support, high ceiling heights, depth of 14 meters, shafts in facades, etc. They would never have been implemented for the composition of a new apartment building. The project takes the gamble of doing nothing, by which I mean doing nothing other than seizing precisely what the building already offers. In doing so, the typologies become singular and are invented in relation to the building. On the upper floors, apartments with a loggia and a winter garden provide access to the building, while the offices, occupying the upper and lower first floors, redesign the courtyards and the contact with the public space.
- Typology
- Public et communautaire
- Status
- En construction
- Year of conception
- 2018
- Year of delivery
- 2025
- Client
- SLRB
- Total budget
- 14.079.172 €
- Constructed area
- 10.810 m2 m2
Other projects
Other projects
- Galilée2018 – 2025Schaerbeek
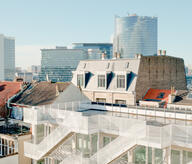
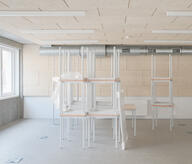
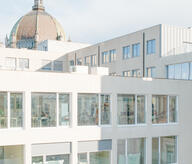
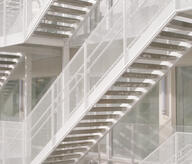
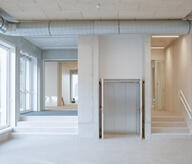
- Boutte SchoolGrâce-Hologne
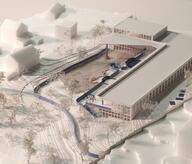
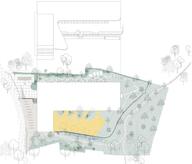
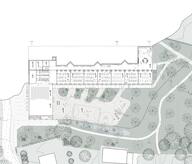
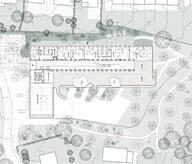

- Fives CailLille
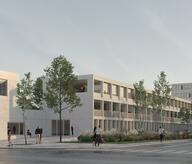




- Gilisquet2021Schaerbeek
