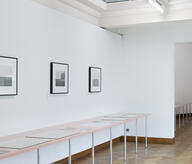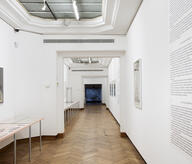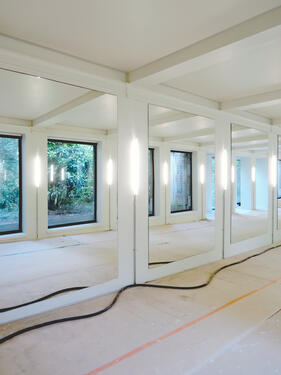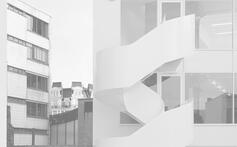Originally set up as a competition for a small scenographic update for part of the museum, our winning proposal took the totality of the institution into account. By conducting an in-depth historical analysis of the building, we were able to propose an intervention that wasn’t another addition to an already disorienting lay-out, but one which took the whole of the museum’s architecture and curatorial ambitions at hard. The historical intertwining of building and garden was repaired. The exhibition rooms surrounding the Japanese garden were restored to their original volumes and brought back into relationship with the greenery. This simple intervention allowed the rooms to benefit once again from natural daylight, while the relationship with the garden created a clear orientation point for the visitor. The new raised floor in the Mercator wing established an immediate access to the garden, opening up this piece of landscape heritage to the benefit of the museum and the visitor.
- Typology
- Culture
- Status
- Construit
- Year of conception
- 2022
- Year of delivery
- 2024
- Client
- Musée Royal d'Art & d'Histoire























