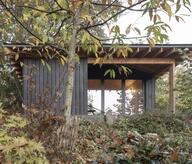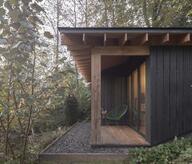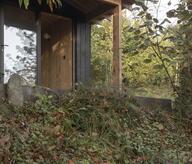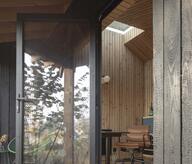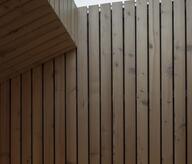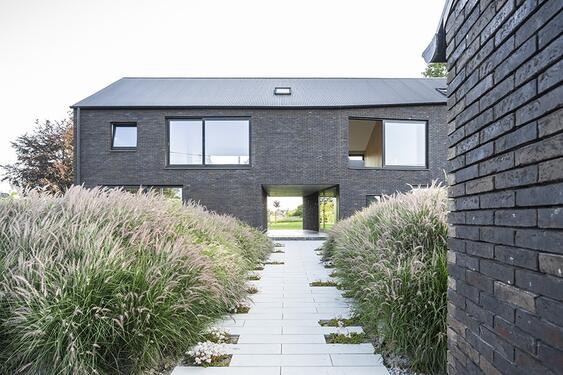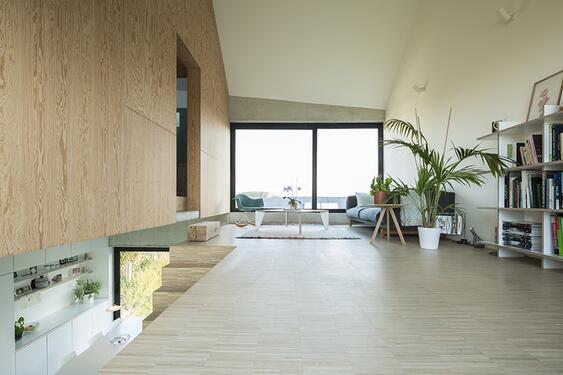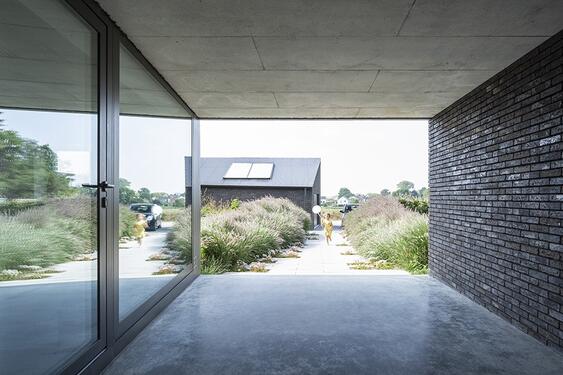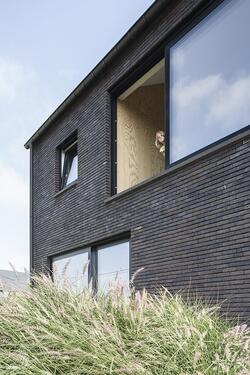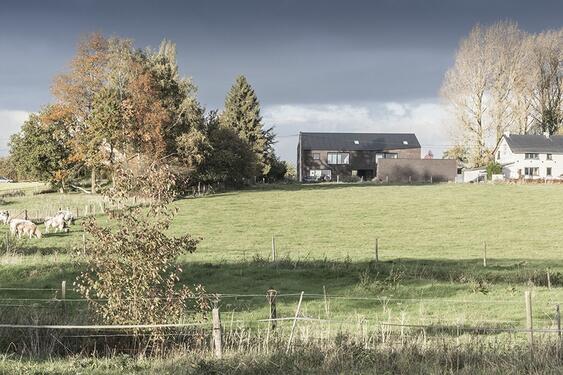This project, housing two families, is inspired by historic rural buildings in its layout but also in its volume and materiality A lean-to building, positioned in front of the street, allows the building for the two dwellings to be set back further. The privacy of the living areas on the ground floor is thus assured and a private front garden space for each dwelling is created. To the rear of their dwelling, the two families share a common garden and an orchard. The distribution of the two entities is done through a central covered exterior passage. A slight fold in the two longitudinal facades also allows the distinction between the two houses from the outside. The covered passageway is traversing and makes it possible to link the landscape between the front and the back, between the village and the countryside. Inside the two houses, in order to offer views of the landscape, the living spaces are totally through and are developed on two levels (kitchen/dining room on the ground floor and living room on the first floor). These are visually linked thanks to a subtle shift in the level of the night areas. This gives a great impression of space in spite of the small dimensions and allows the light to spread out abundantly. Furthermore, the contrast of the raw materials (concrete and wood) associated with the large openings onto the landscape gives the spaces a warm and peaceful atmosphere.
- Typology
- Maisons privées
- Status
- Construit
- Year of conception
- 2012
- Year of delivery
- 2017
- Client
- Laure Bertrand, Marie Bertrand, Thibaut Lamon
- Total budget
- 506.000,00 €
- Per m² budget
- 1450
- Constructed area
- 308 m2
