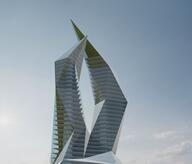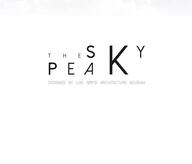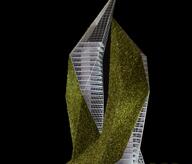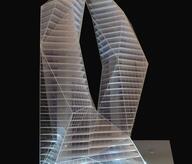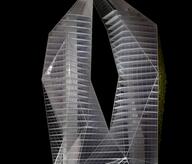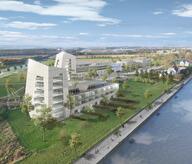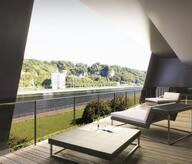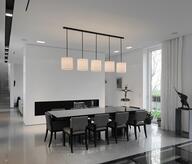Inspired by the antique cloister, this new modern building accommodates an office activity in a quiet square in the heart of the city. Setback from the road, behind vegetable screens, the volume carved with sharp edges takes its place with humility. With an alliance between concrete and steel, the project is frank but above all very rational, a quality that is extended in the interior fittings. Once parked under the building, the visitor takes a central staircase leading to the heart of the building. A patio naturally lighted distributes the access to each office. A storage place in metal gratings and the furniture designed in-house ensures the originality and audacity of the project. The partitioning is provided by glass walls and concrete walls coated with acoustic felt.
- Typology
- Bureaux
- Status
- Construit
- Year of conception
- 2014
- Year of delivery
- 2016
- Client
- ANTHE, business and partner
