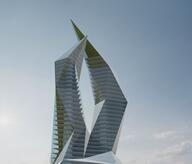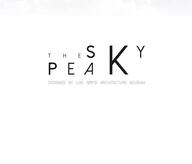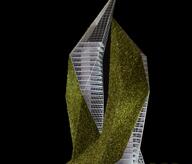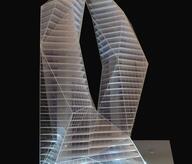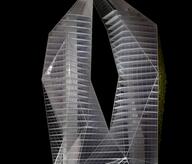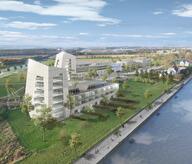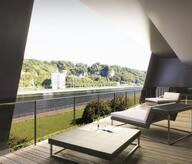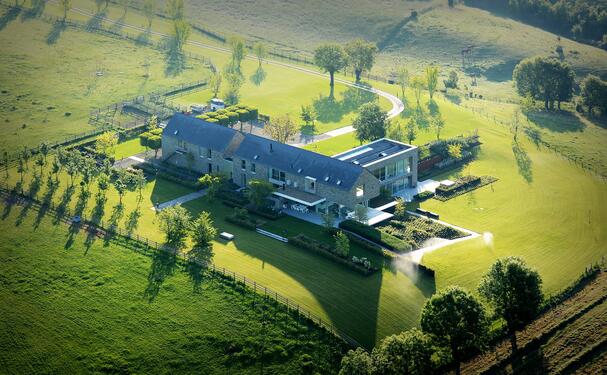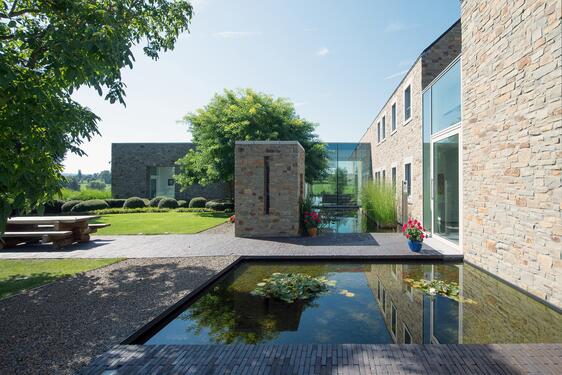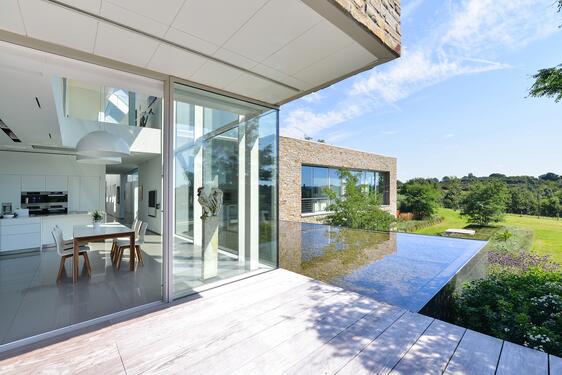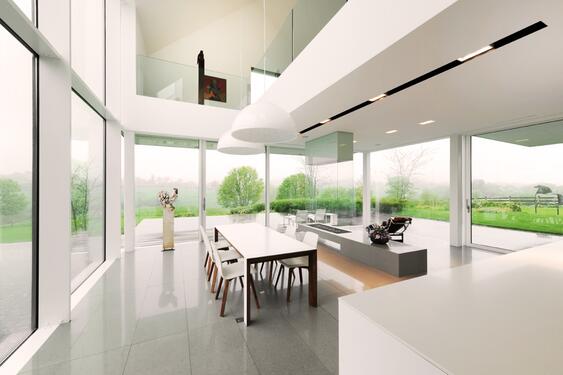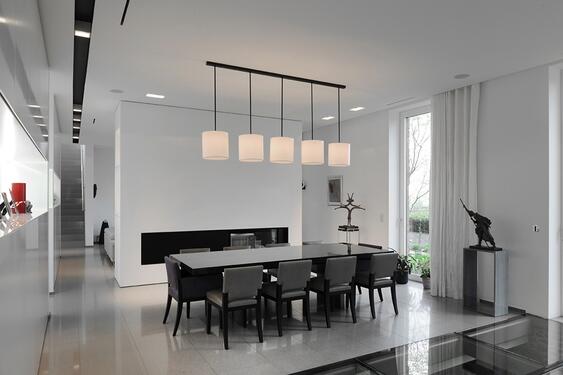The house is located at the heart of the Herve countryside on a 10 ha. property, with horses and cattle grazing. From each area of the house, guest house or pool, the vues and light are multiplied. Each one offers a unique and special perspective on the surrounding landscape. Interior spaces are spacious, open and bright. Empty spaces and light accentuate the relationships between the different levels and areas. The stone, implemented in contemporary forms, provides strength and finesse to the volume. Glass emphasizes the clean lines of the architecture and brings lightness and transparency. The stone cantilever overhanging the rear glazing illustrates this principle of solidity and airiness. A body of water appears to float between the different volumes. It brings calmness and serenity to the main living areas. Several hearths punctuate these areas, bringing comfort, well-being and conviviality.
- Typology
- Maisons privées
- Status
- Construit
- Year of conception
- 2009
- Year of delivery
- 2012
