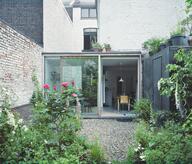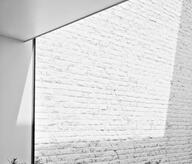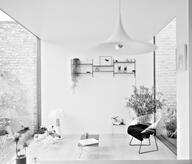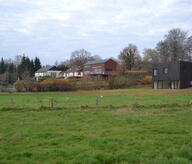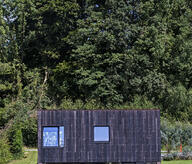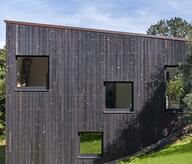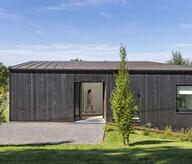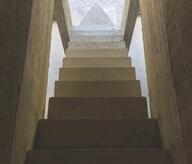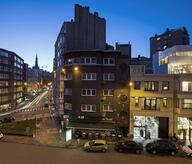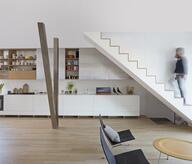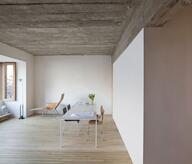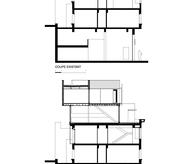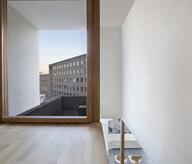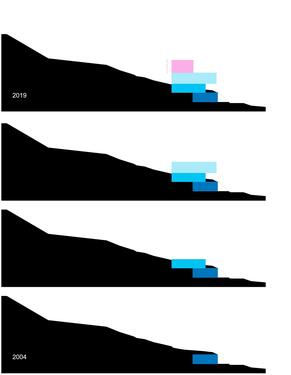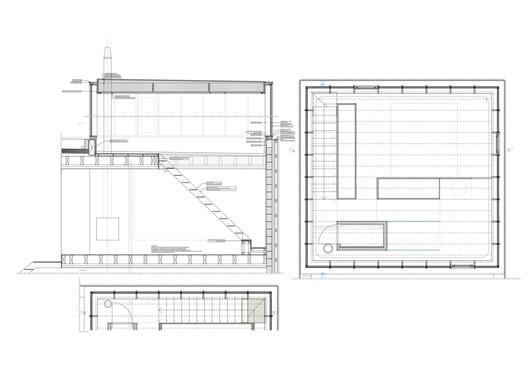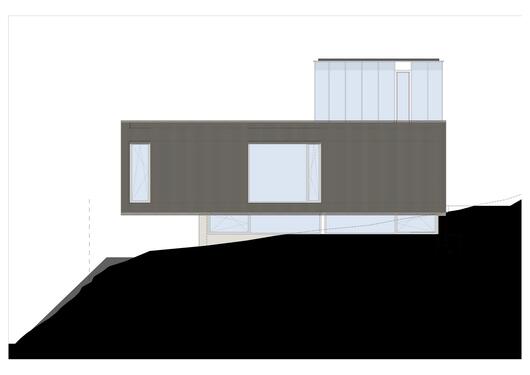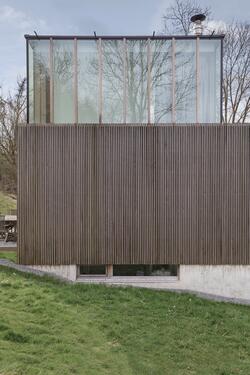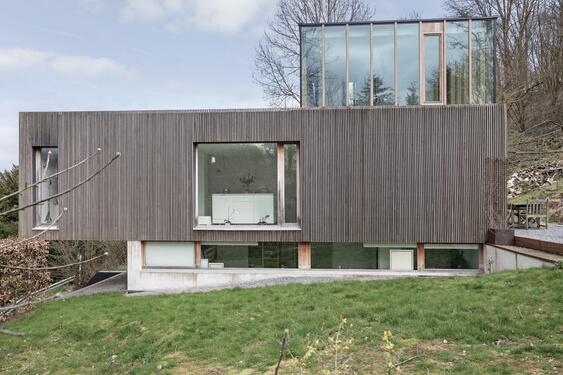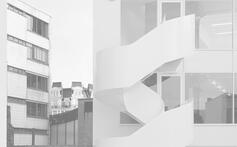Presentation of the existing project: The land is located on the edge of the village, in a rural housing area of landscape interest. The vegetation is dense, the relief structuring. The house is partially buried in the ground to preserve the slope as much as possible. The levels are superimposed, shifted according to the functions, to stick to the existing relief. The simple and massive volumetry makes it possible to preserve the landscape opening as much as possible. The levels in contact with the ground are cemented to minimize their impact. The upper volume is lined with wood. The upper volume blends into the vegetation. The elementary treatment of the project aims for a minimum expression to integrate into the environment. Presentation of the 2020 intervention: The extension is positioned in line with the initial project and develops in height, at the rear of the building. The facing material is chosen to be in the same expressive approach as the initial project (minimum expression and integration into the environment), planned in a single material, the glazing. Material visually light and which could reflect the direct environment essentially vegetal.
- Typology
- Maisons privées
- Status
- Construit
- Year of conception
- 2019
- Year of delivery
- 2020
- Client
- M et Mme Sabitoni-Martiat
- Per m² budget
- 1450,0
- Constructed area
- 25 m2

