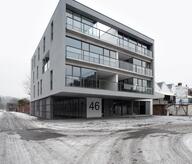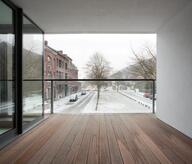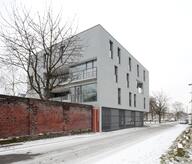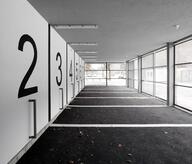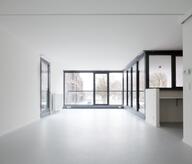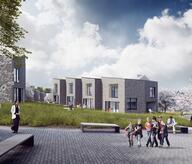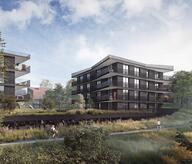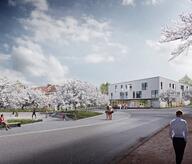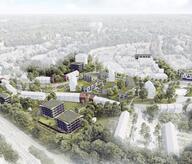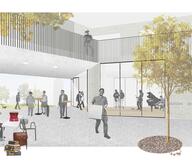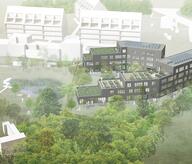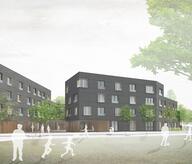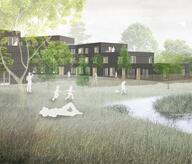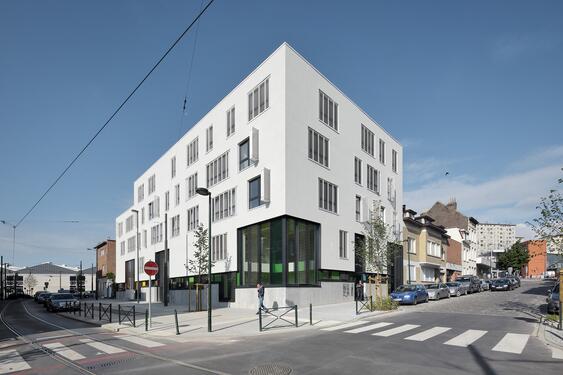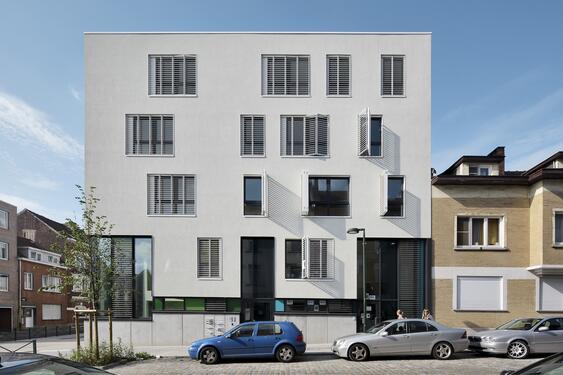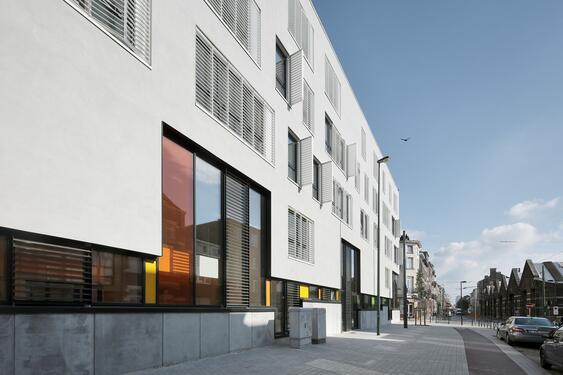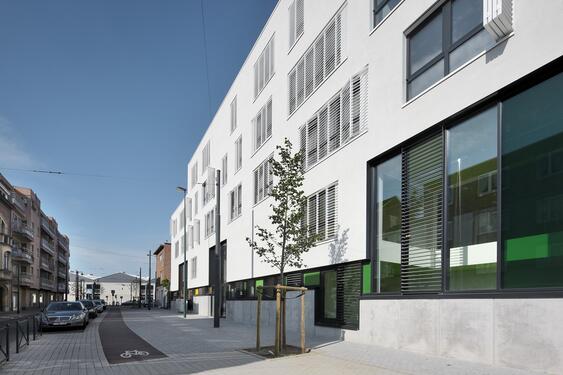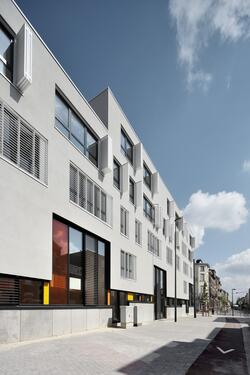The project consisted in creating a crèche, an office of the Birth and Childhood Department (ONE) and 11 social dwellings built according to passive criteria. The building is used as a gathering spot for locals, a structuring volumetry for the future evolution of the block, a positive signal in an area where landmarks are lacking. The façade follows a random rhythm, where colours are associated with a functional theme and make it possible to express the community-related function by showing life, colour, movement. Its monolithic character fits in an approach seeking optimal compactness in order to meet the ‘passive’ energy standards. An L-shaped volume stretches along Rue de Bonne and Rue d’Enghien. Its depth has been limited to ten metres, so as to free up the interior of the block and to liberate a maximum of outdoor space. The crèche occupies the first two floors of the building. Vast colourful openings assert its presence. The dwellings, more sober, are situated above it. The building’s different functions are clearly identified. Their respective entrances are distinct and the privacy of each has been preserved.
- Typology
- Bureaux
- Status
- Construit
- Year of conception
- 2011
- Year of delivery
- 2016
- Client
- Commune de Molenbeek-Saint-Jean
- Constructed area
- 2200 m2





