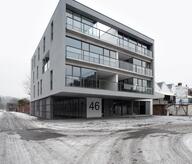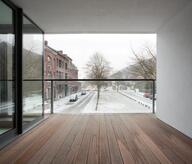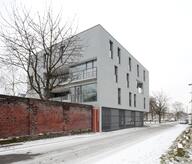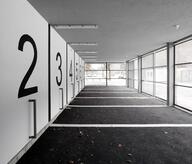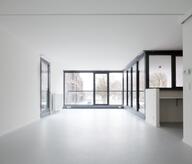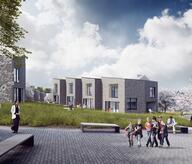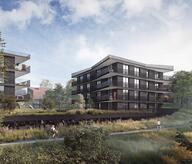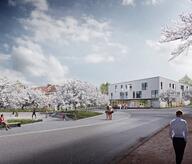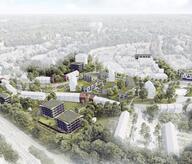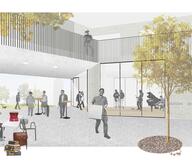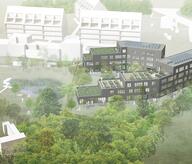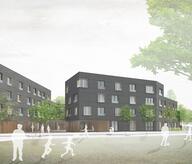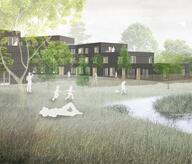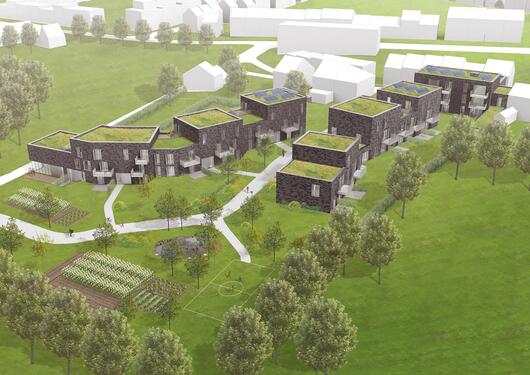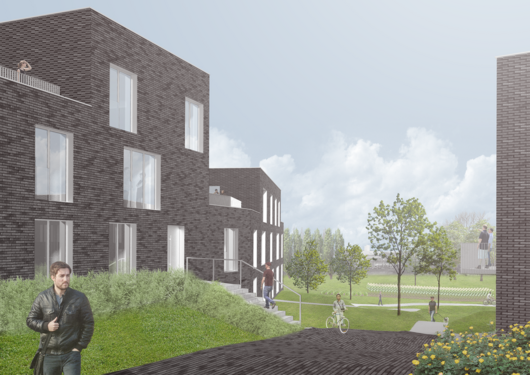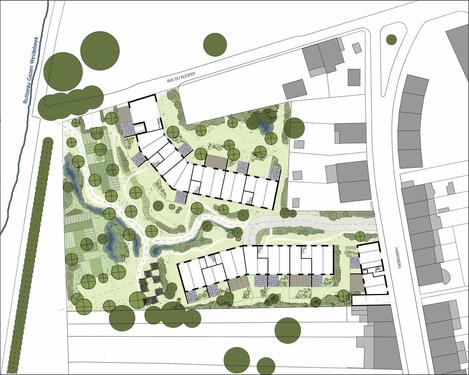Situated in Haren, the project occupies a semi-rural environment characterized, on the one hand, by scattered constructions grouped along Rue d’Harenberg and Rue Klesper, and, on the other hand, the presence of the listed Castrum site adjacent to the project. The conformism of the existing sizes and the presence of an important difference in height presented this project with several interesting constraints to be taken into account while proposing a layout that preserves the intimacy of the existing dwellings while offering a new density of dwellings oriented according to the sun exposure. While honouring the landscaped site of the Castrum, the ambition of the new project had to propose a subtle urban articulation between Rue Harenberg, Rue du Klesper and the centre of the block while offering a powerful architectural expression. Beyond the desire to offer affordable (rental) housing, the project provides for 30% of dwellings devoted to seniors (people with reduced mobility), the integration of a large multipurpose (community) hall, a semi-underground car park (35 places) and quality landscaping developments (vegetable gardens, playground, pergolas, a swale for the dispersal of rainwater, etc.).
- Typology
- Logements multiples
- Status
- En construction
- Year of conception
- 2008
- Client
- Régie Foncière de la ville de Bruxelles (Marché public)
- Constructed area
- 4200 m2





