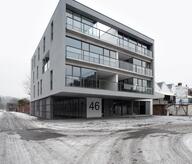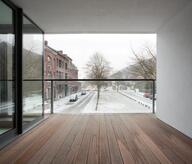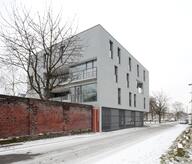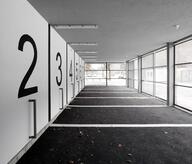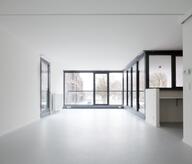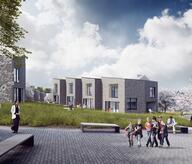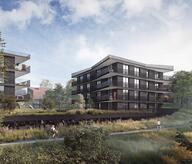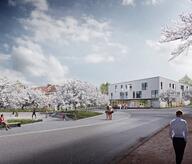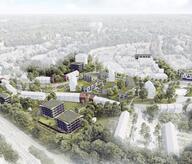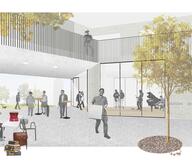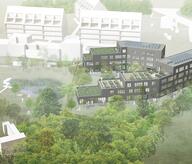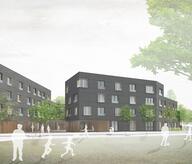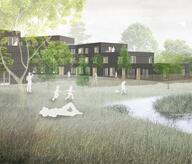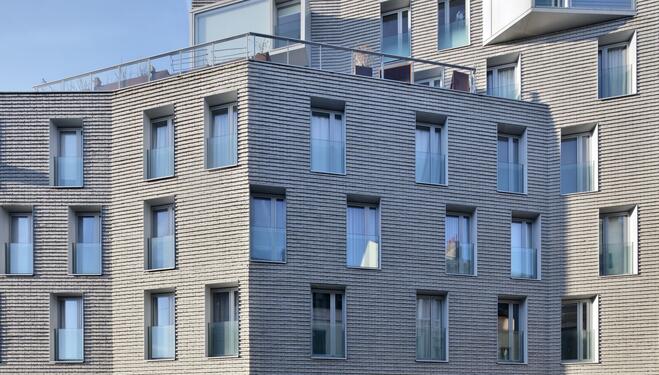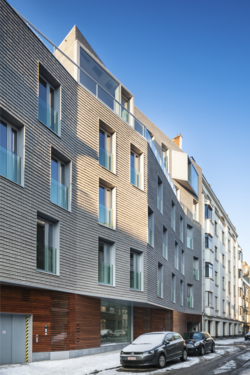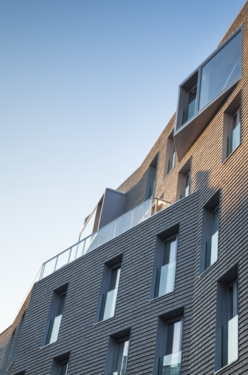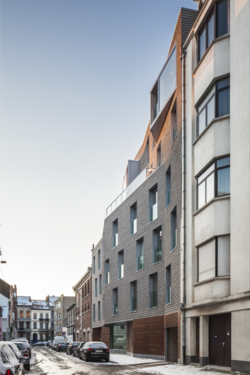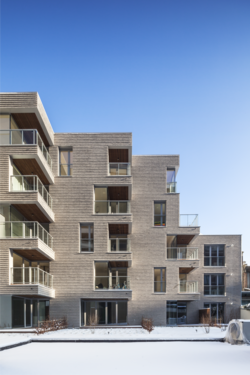The particularity of this project is that it is surrounded by buildings of different sizes in terms of both height and depth. This fact made it possible to develop anchoring and alignment principles that ensure the building’s perfect integration. On the street side, the 25m façade has been bent like a sheet of paper whose folds articulate the connections with the adjacent buildings and soften its great size from a visual perspective. The folds also create multiple facets that capture the light from different angles and create a vertical rhythm suited to the Brussels urban context. At the back of the building, the project connects the two neighbouring buildings in diagonal by using a stair-like plan. This has several advantages: it makes it possible to direct the view transversely towards the middle of the block while limiting the direct views onto the office building opposite. This in turn made it possible to let light in from the south and to avoid having to build a blind adjacent wall by creating an actual third façade.
- Typology
- Bureaux
- Status
- Construit
- Year of conception
- 2005
- Year of delivery
- 2012
- Client
- Limmart sa
- Constructed area
- 2570 m2





