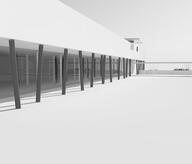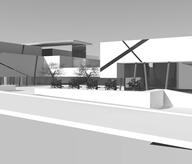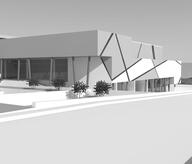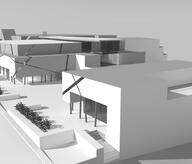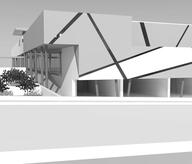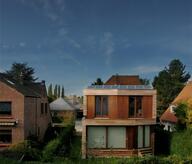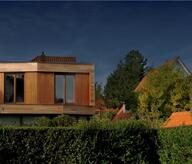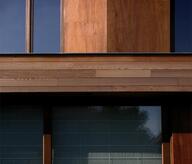This project of a two-family villa develops itself as a duality, almost as a conflict between the organization of spaces and their external expression. The interior is as an answer to the question "how to assemble two sensitivities, two intimacies, two lifestyles, and this within a single architecture? ". Each one sees his functions get into place making the most of their internal relations and external environment, without any sacrifice of quality. The interior spaces stretches, come to seek the light, views, or on the contrary, declines to find more privacy in this way and define an outgoing volume. By contrast, the outer shell comes to connect and attach the set of spaces which seems to have flourished individually. In the manner of a continuous band in which voids have been performed, the facade is literally wrapped around the two houses, giving an external expression of architecture firmly united.
- Typology
- Logements multiples
- Status
- Construit
- Year of conception
- 2005
- Year of delivery
- 2008
- Client
- Vervan S.A.
- Constructed area
- 700 m2



