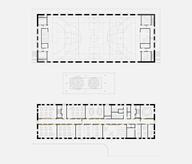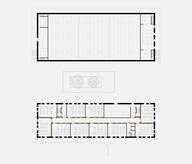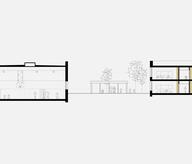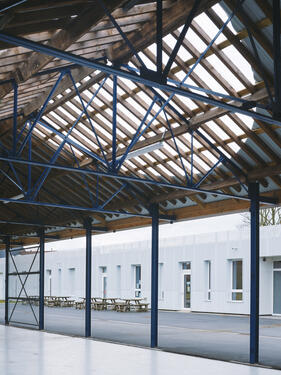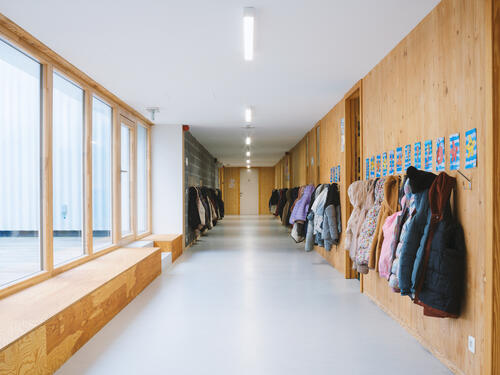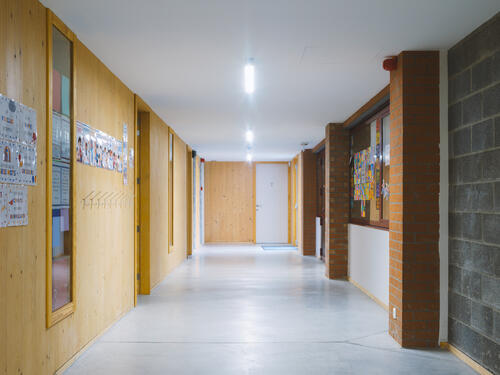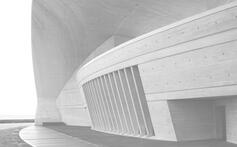- Project
12(11) a school
- Architect
a practice.
- Programme
Construction of a Primary School and Development of the Surroundings
- About
Based on an analysis of the site's existing qualities, the project enhances its verdant setting and proposes a layout that connects the preserved buildings (the sports hall and the Geluck building) with the new volumes through a shared gathering space, where the paths of children and teachers intersect throughout the day.
The kindergarten section is arranged on the ground floor of the two-story volume, organized around a central play area. Each classroom opens onto its own outdoor play space, providing a sense of intimacy. The six primary classrooms occupy the upper floor and are arranged around two patios, offering each room dual orientation and ample natural light. Special-purpose classrooms (for languages, philosophy, and learning support) are housed in a single-story wing that runs alongside the Geluck building, which has been repurposed to host the cafeteria and library.
The roof of the former cafeteria is preserved along with its two gable walls, and now serves as the covered playground area.
- Typology
- Éducation
- Status
- Construit
- Year of conception
- 2012
- Year of delivery
- 2024
- Client
- Ministère de la Communauté française, Administration générale des Infrastructures, Direction générale du Hainaut
- Total budget
- 3 520 000 €
- Constructed area
- 1 700 m2
Rue des Frontaliers 42
7712 Mouscron
BelgiumMore information
https://www.apractice.be/projects/a-school-1Other projects
Other projects
- Extension school ‘Fernand Blum’2020 – 2024Schaerbeek
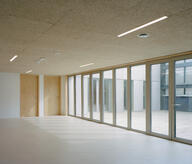
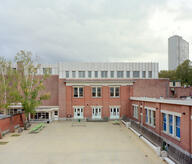
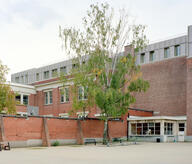
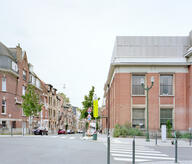
- 14(02) a cultural building2018Bruxelles
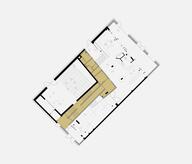



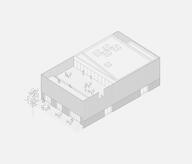
- 16(04) a cultural building2017Forest
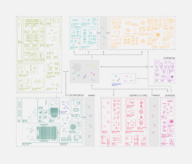
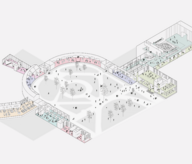
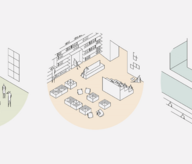
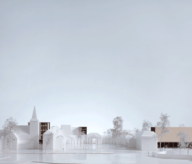
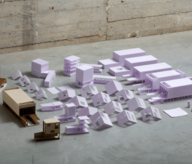
- 15(29) a school2017 – 2022Gosselies
