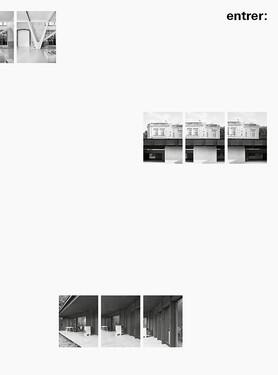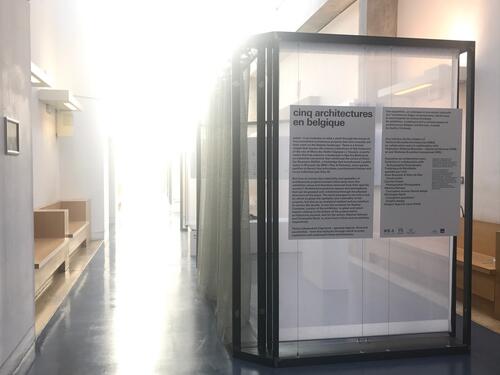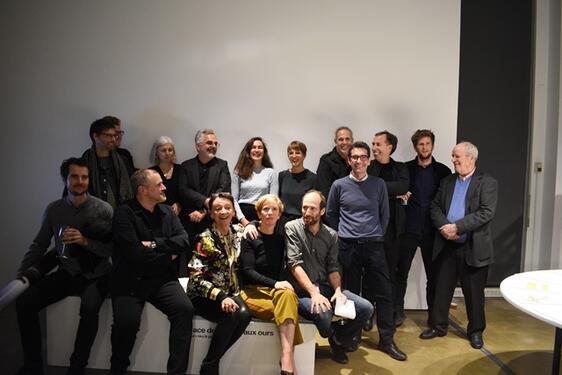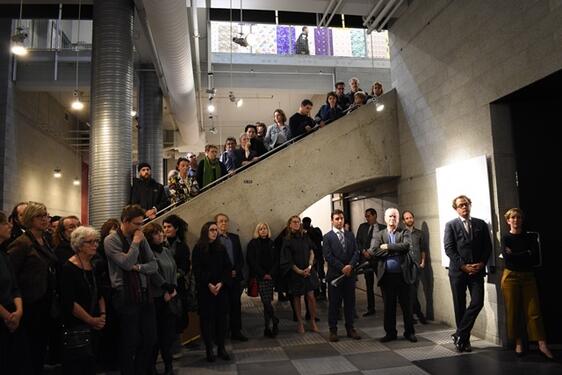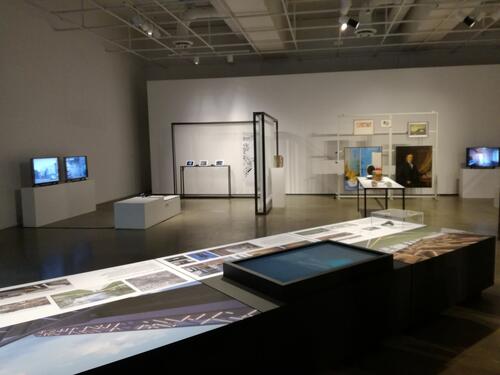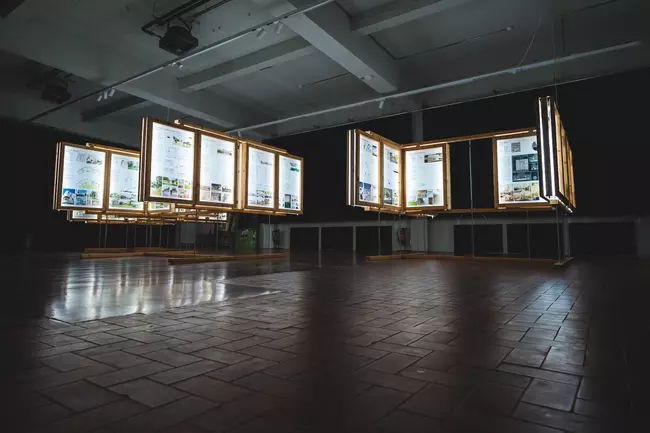- ExhibitionsDate de l'événement
11/2015 - 11/2018Site Internet
Published on 24/06/2020
ENTRER : five architectures in Belgium

© Vinciane Verguethen Curator
Audrey Contesse
Team
Maxime Delvaux, photographe et Christophe Rault, concepteur sonore
About/Content
WBA presents five projects reflecting the diversity of Wallonia and Brussels' architectural output, in an original and intriguing scenography - a wandering which will lead from the window to the lounge via chambers-: territorial setting-up, scale of the project, the diversity of generations and practices, orders and typologies, so many elements of context which testify of the know-how of the architects in front of specific situations. Audrey Contesse, the curator, invites the photographer Maxime Delvaux and a sound designer Christophe Rault to give their analysis on the five projects. Two analyses under the shape of a video and a soundtrack that are not synchronized, complete a collection of objects gleaned and selected by the curator on every sites and in the offices of the architects to highlight the materiality and the relevance of the projects.
Office and Projects
- The Artothèque of Mons, in a former chapel, architects Atelier Gigogne architectures + L' Escaut|
- A sports center, the Center Adeps La Fraineuse in Spa, architect Baukunst |
- Interlac, the alliance of the culture and the trade in a former dairy to Dison, architects Baumans-Deffet |
- The development into a public Place de la Cage aux ours in Brussels, the architects MSA & Ney&Partners |
- M garden, the detached house of a collector in Ronse, architects Vers.A |
Catalogue
The entrer: catalogue completes the exhibition. It proposes other types of analysis of the architectural projects, which are also inspired by the idea of the stroll, in the same vein as the exhibition. Five international architecture critics – Pierre Chabart, Asli Ciçek, Francesco Della Casa, Phineas Harper and Sebastian Redecke – offer their personal take on the project in a short and substantiated text. In-depth interviews between the curator and the architecture firms give insights into their positioning, approach and specific practice. Visually the projects are illustrated by five flip books that each represent a sequence of an architectural stroll through the buildings by photographer Maxime Delvaux. A particular book form that Laure Giletti and Grégory Dapra have drawn into a dialogue with the texts in a book that is a work of art in its own right. 208 pages, French and English. 20 x 27 cm
Technical information
The exhibition ‘enter:' presents five architectural projects using the same set-up: each project includes a video installation, a sound installation, a presentation of various objects and an A1 poster (the front view is a detail of the project scale1: 1, and the back presents the project and the architects). Another sound installation guides visitors through the exhibition. In Paris, to enter the exhibition, visitors had to pass through a torn screen on which a sixth video was projected.
All information about the exhibition (curatorial position, project presentations, press releases, press reviews, etc.) are available on our website www.entrer.be
The exhibition can be presented as a whole in one exhibition room, but each project can also be shown independently, distributed in a building or installed in different places in the city or a district as part of a festival, for example.
1. Dimensions
Each project requires a minimum of 30 m2.
2. Sound systems
Headphones are used to listen to the sound registered by Christophe Rault for each of the five projects (included in the exhibition material). The second sound installation is spread into the exhibition room by five speakers (included in the exhibition material).
3. Video systems
The five videos of Maxime Delvaux are either projected on walls or broadcast on television screens. The sixth was projected on a curtain (option). The TV screens are included in the exhibition material, but not the beamers.
The eight touch pad on which are broadcast different films on the history of the projects are not included in the exhibition material.
4. Presentation of the objects
Specific objects that explain the history and the specificity of each project are presented.
The cartels.
Hanging types: Drawings and photos were printed on dibond and hung on metal chair rails designed especially for the exhibition (included in the exhibition material). The objects are arranged on tables or pedestals (included in the exhibition material).5. Presentation of posters
Poster, headphone and leaflet (containing the cartels) for each project are presented on a pedestal of 50 cm high that also creates a seat (the 5 pedestals are included in the exhibition material). The posters and leaflets are given to the visitors.
6. Lightening
Lightening must be adapted on site.
7. Shipping packaging
The total volume is about 8 m3.
Press
EXHIBITION 'ENTRER:' BELGIUM PRESS
- Par Ouïe-Dire/RTBF Radio http://www.rtbf.be/radio/podcast/player?id=2073094&channel=lapremiere
- Le Vif - 06/11/2015
- Le Soir - 23/11/2015
- La Libre Belgique - 25/11/2015
- RTBF - 03/01/2016
EXHIBITION 'ENTRER:' INTERNATIONAL PRESS
- Courrier de l'Architecte - 23 septembre 2015 - http://lecourrierdelarchitecte.com/newsletter/newsletter_23092015.html
- Bulletin Européen du Moniteur - 28 septembre 2015 - http://www.lemoniteur.fr/article/ces-architectes-belges-qui-veulent-passer-la-frontiere-30020844
- Artistik rezo - 26 octobre 2015 - http://www.artistikrezo.com/2015102620901/actualites/art/enter-les-projets-d-architecture-au-centre-wallonie-bruxelles.html?highlight=WyJlbnRyZXIiXQ==
- Archiscopie - 30 octobre 2015 - http://www.archiscopie.fr/evenements/expositions/entrer-cinq-realisations-recentes-darchitectes-belges
- Lumières de la Ville - 5 novembre 2015 - http://www.lumieresdelaville.net/2015/11/05/a-paris-lexposition-entrer-requestionne-la-maniere-de-presenter-larchitecture/
- AMC - 10 novembre 2015 - https://www.amc-archi.com/photos/exposition-entrez-dans-l-architecture-wallonne,3723/le-centre-sportif-adeps-la-fra.1#xtor=EPR-1
- TLmagazine - novembre - www.tlmagazine.com/entrer-5-x-architecture-from-belgium
- D'a - décembre/janvier 2015 - http://www.darchitectures.com/da-numero-241.html
- Fréquence protestante 14/12/15 - http://www.frequenceprotestante.com/index.php?id=51&user_radio_pi1[animator]=495
- L'Architecture d'Aujourd'hui - 05/11/2015
- D'Architectures - 10/11/2015
- Connaissance des Arts - 12/2015
- De Standaard - 17/11/2015
- L'Arca International - 12/2015
- AMC Archi - 18/12/2015
- Livres Hebdo - 11/12/2015
- Residences decoration - 18/12/2015
Itinerary
- Paris from 5 November till 10 December 2015 at the Centre Wallonie-Bruxelles, at the Pavillon de l'Arsenal and at the Librairie Volume.
- Geneva from 3 Octobre till 14 October 2016 at the Pavillon Sicli.
- Liège from 24 February till 12 March 2017 in Val-Benoît – Génie Civil.
- London from 25 September till 13 October 2017 at the The Sir John Cass School of Art, Architecture and Design at London Metropolitan University.
- Montréal from 4 October till 22 November 2018 at the Design Center of the UQAM.
Documents
565-OK_entrer_london_2017_DP_EN.pdfDossier de presse - Press kit
- ActualitésDate de l'événement
Du 1 juillet au 30 août 2025Published on 04/08/2025
-
EUmies Awards Expo à Gdańsk
EUmies Awards 2024 Exhibition Cette exposition présente les 40 œuvres présélectionnées aux EUmies Awards qui forment une cartographie des meilleures [...]Institut de culture urbaine Bâtiment Water Craft
- ActualitésDate de l'événement
Du 16 août au 12 septembre 2025Published on 04/08/2025
-
EUmies Awards Expo à Cordoba
EUmies Awards 2024 Exhibition Après avoir ouvert ses portes à Barcelone et être passée par Madrid, Buenos Aires, Zagreb, Vienne, Prague, Wroclaw [...]Facultad de Arquitectura, Urbanismo y Diseño, UNC

